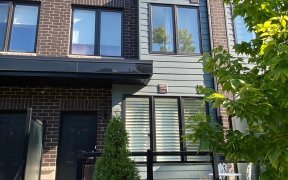
19 - 2232 Bromsgrove Rd
Bromsgrove Rd, Southdown, Mississauga, ON, L5J 0B3



Great Location, 3 Bedrooms, Town Home, Clarkson Model, 1853 Square Feet, 2 Own Underground Car Parking, Huge Locker. Main Floor Open Concept, 9 Feet Ceiling, Pot Lights. Quartz Countertops In Kitchen Counter & Island And Both Upper Washroom Counters. Rooftop Balcony, Bbq Natural Gas Line Ready For Hookup. Walking Distance To Clarkson Go...
Great Location, 3 Bedrooms, Town Home, Clarkson Model, 1853 Square Feet, 2 Own Underground Car Parking, Huge Locker. Main Floor Open Concept, 9 Feet Ceiling, Pot Lights. Quartz Countertops In Kitchen Counter & Island And Both Upper Washroom Counters. Rooftop Balcony, Bbq Natural Gas Line Ready For Hookup. Walking Distance To Clarkson Go Station. Highly Desirable Clarkson Neighborhood. S/S Fridge, Stove, Dishwasher, O.T.R Hood Microwave And White Stacked Washer & Dryer. Tankless Water Heater Rental 50.84/ Month, Contract With Reliance. All Existing Elect. Fix. And Windows Coverings. 2 Deep Freezers Not Included.
Property Details
Size
Parking
Build
Rooms
Living
14′10″ x 21′5″
Dining
14′10″ x 21′5″
Kitchen
9′3″ x 14′10″
Br
7′11″ x 9′5″
2nd Br
10′6″ x 10′11″
Other
7′6″ x 11′3″
Ownership Details
Ownership
Condo Policies
Taxes
Condo Fee
Source
Listing Brokerage
For Sale Nearby
Sold Nearby

- 1,400 - 1,599 Sq. Ft.
- 3
- 3

- 1,600 - 1,799 Sq. Ft.
- 3
- 3

- 3
- 3

- 1,800 - 1,999 Sq. Ft.
- 3
- 3

- 1,800 - 1,999 Sq. Ft.
- 3
- 3

- 1,400 - 1,599 Sq. Ft.
- 3
- 3

- 3
- 3

- 1,400 - 1,599 Sq. Ft.
- 3
- 3
Listing information provided in part by the Toronto Regional Real Estate Board for personal, non-commercial use by viewers of this site and may not be reproduced or redistributed. Copyright © TRREB. All rights reserved.
Information is deemed reliable but is not guaranteed accurate by TRREB®. The information provided herein must only be used by consumers that have a bona fide interest in the purchase, sale, or lease of real estate.







