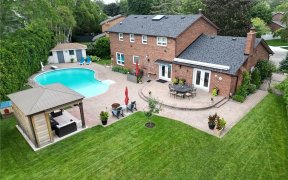
1894 Mississauga Rd
Mississauga Rd, Sheridan, Mississauga, ON, L5H 4C8



Situated In The Highly Desired Sheridan Neighbourhood W/ 180 Degree Views of The Mississauga Golf & Country Club Lies This Executive Family Home Showcasing Approx.4,800 SF Total W/ Tons of Upgrades Throughout! The Beautiful Front Entrance Welcomes You W/ 18ft Ceilings, Pot Lights, and Luxury Herringbone Floors W/ Intricate Wainscotting &...
Situated In The Highly Desired Sheridan Neighbourhood W/ 180 Degree Views of The Mississauga Golf & Country Club Lies This Executive Family Home Showcasing Approx.4,800 SF Total W/ Tons of Upgrades Throughout! The Beautiful Front Entrance Welcomes You W/ 18ft Ceilings, Pot Lights, and Luxury Herringbone Floors W/ Intricate Wainscotting & Sleek Crown Moulding Throughout. The Impressive Gourmet Kitchen W/ Centre Island, Granite Countertops & B/I High-End Appliances Opens Up To The Breakfast Area & Family Room With Direct Access To The Meticulously Manicured Backyard W/ Inground Pool! Connecting The Kitchen To The Elegant Dining Room Is The Butler's Servery W/ Granite Countertops. Also On This Lvl Is The Office & The Bright Formal Living Rm. On The 2nd Lvl, Live Lavishly In The Primary Bdrm w/ 5pc Ensuite Ft Heated Flrs & W/I Closet. 3 More Spacious Bdrms Down The Hall That Share A 4pc Bath w/ Heated Flrs. The Bsmt Fts A 2nd Family Rm, A Rec Area w/ Wet Bar & A Spa-Like Jacuzzi and Sauna. Get some R&R in Your Ultra Private Backyard w/ Stone Interlocking, Inground Pool & Hot Tub! Great Location w/ Easy Access To The QEW, Restaurants, Shopping Centres & Fantastic Public & Private Schools! Roof Comes w/ Lifetime Warranty.
Property Details
Size
Parking
Build
Heating & Cooling
Utilities
Rooms
Kitchen
12′4″ x 13′3″
Breakfast
10′10″ x 15′3″
Dining
13′3″ x 14′6″
Living
13′4″ x 20′1″
Family
25′8″ x 13′3″
Office
12′9″ x 13′2″
Ownership Details
Ownership
Taxes
Source
Listing Brokerage
For Sale Nearby
Sold Nearby

- 4
- 3

- 6
- 4

- 2,500 - 3,000 Sq. Ft.
- 4
- 4

- 5
- 4

- 3,500 - 5,000 Sq. Ft.
- 7
- 5

- 3,500 - 5,000 Sq. Ft.
- 4
- 5

- 3,500 - 5,000 Sq. Ft.
- 4
- 5

- 5
- 5
Listing information provided in part by the Toronto Regional Real Estate Board for personal, non-commercial use by viewers of this site and may not be reproduced or redistributed. Copyright © TRREB. All rights reserved.
Information is deemed reliable but is not guaranteed accurate by TRREB®. The information provided herein must only be used by consumers that have a bona fide interest in the purchase, sale, or lease of real estate.







