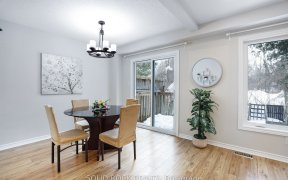


Flooring: Hardwood, Flooring: Carpet W/W & Mixed, Welcome to this well-maintained former builder’s model home in the highly desirable Bridlewood area. The original owners have taken great pride in maintaining & upgrading this property over the years. This bright home features a formal living & dining room, an upgraded kitchen with...
Flooring: Hardwood, Flooring: Carpet W/W & Mixed, Welcome to this well-maintained former builder’s model home in the highly desirable Bridlewood area. The original owners have taken great pride in maintaining & upgrading this property over the years. This bright home features a formal living & dining room, an upgraded kitchen with high-end appliances & a bright eating area that opens to the well-lit family room with a wood fireplace. The main floor includes a laundry area in the mudroom with a side access door. The 2nd floor boasts a spacious primary bedroom with a walk-in closet & a recently renovated 5-piece ensuite. There are also 3 additional generously sized bedrooms & a full bathroom. The lower level offers an extra family room & an office/den perfect for those who need additional space for working from home or for the kids. Situated on a large corner lot with no rear neighbors, with an unbeatable location, just minutes from grocery stores, shops, restaurants, parks, excellent schools & the highway. Be sure to book your visit!, Flooring: Ceramic
Property Details
Size
Parking
Build
Heating & Cooling
Utilities
Rooms
Mud Room
8′4″ x 7′2″
Kitchen
7′6″ x 10′8″
Dining Room
11′10″ x 10′10″
Dining Room
7′6″ x 10′8″
Family Room
18′0″ x 11′0″
Living Room
18′8″ x 10′10″
Ownership Details
Ownership
Taxes
Source
Listing Brokerage
For Sale Nearby
Sold Nearby

- 4
- 3

- 3
- 2

- 4
- 4

- 3
- 2

- 4
- 2

- 3
- 3

- 2
- 2

- 2
- 2
Listing information provided in part by the Ottawa Real Estate Board for personal, non-commercial use by viewers of this site and may not be reproduced or redistributed. Copyright © OREB. All rights reserved.
Information is deemed reliable but is not guaranteed accurate by OREB®. The information provided herein must only be used by consumers that have a bona fide interest in the purchase, sale, or lease of real estate.








