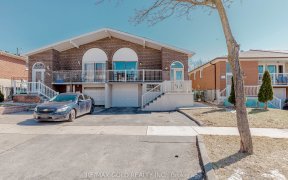
188 Royal Salisbury Way
Royal Salisbury Way, Madoc, Brampton, ON, L6V 3J9



Welcome to your new family home in the heart of the family-friendly Madoc neighbourhood! This beautifully updated townhouse offers modern comfort & stylish living with an array of desirable features. This home has so many upgrades. The updated kitchen is a culinary enthusiast's dream. It boasts quartz countertops that provide plenty of...
Welcome to your new family home in the heart of the family-friendly Madoc neighbourhood! This beautifully updated townhouse offers modern comfort & stylish living with an array of desirable features. This home has so many upgrades. The updated kitchen is a culinary enthusiast's dream. It boasts quartz countertops that provide plenty of workspace, ceramic backsplash, slow-close cabinets & newer Stainless Steel Appliances. The spacious living room walks out to your private backyard. Imagine family dinners or gatherings with friends on the deck under a covered pergola. With a cozy custom-built hammock area & a hook-up for a gas BBQ. This home features 3 spacious bedroom with laminate flooring. The primary offers a double closet w/organizers providing ample storage space. Enjoy the luxury of a fabulously renovated bathroom with a glassed-in double shower & double sinks. The finished basement offers additional living space & plenty of storage. With an updated separate laundry area & a 3PC bathroom. You will fall in love. Kitchen renovation 2018, powder room renovation 2022, main bathroom renovation 2020, laundry room was updated 2023, 20'x12' covered deck in backyard 2020. New front & back doors (2023). 50 year roof. Newer Kitchen Appliances. Newer Washer/Dryer. Both furnace & AC are owned, replaced 10-15 years ago. This townhouse combines comfort, style &convenience in a prime location. Move in Ready!!!
Property Details
Size
Parking
Build
Heating & Cooling
Utilities
Rooms
Living
18′12″ x 10′11″
Dining
7′11″ x 12′11″
Kitchen
11′11″ x 9′11″
Prim Bdrm
18′12″ x 9′11″
2nd Br
10′11″ x 9′11″
3rd Br
10′11″ x 8′11″
Ownership Details
Ownership
Taxes
Source
Listing Brokerage
For Sale Nearby
Sold Nearby

- 4
- 3

- 3
- 2

- 3
- 1

- 3
- 2

- 3
- 2

- 4
- 2

- 3
- 2

- 3
- 3
Listing information provided in part by the Toronto Regional Real Estate Board for personal, non-commercial use by viewers of this site and may not be reproduced or redistributed. Copyright © TRREB. All rights reserved.
Information is deemed reliable but is not guaranteed accurate by TRREB®. The information provided herein must only be used by consumers that have a bona fide interest in the purchase, sale, or lease of real estate.







