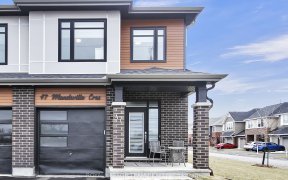


Findlay Creek, the family-oriented community, welcomes you to an exquisite 2125 sq. ft. townhome with 3 Beds and 3 Baths. The location of this property speaks for itself - nested in a newly built neighborhood that is steps away from parks and schools and minutes away from commercial retailers and the Ottawa International Airport. The main...
Findlay Creek, the family-oriented community, welcomes you to an exquisite 2125 sq. ft. townhome with 3 Beds and 3 Baths. The location of this property speaks for itself - nested in a newly built neighborhood that is steps away from parks and schools and minutes away from commercial retailers and the Ottawa International Airport. The main level features an open-concept layout with 9 ft. ceilings coupled with an abundance of windows in the back of the home and a cozy gas fireplace. The kitchen features a decent size pantry, granite countertops and stainless-steel appliances. The lower-level family room features a large window with an ample space.
Property Details
Size
Parking
Lot
Build
Heating & Cooling
Utilities
Rooms
Living Rm
20′0″ x 11′2″
Dining Rm
13′0″ x 8′2″
Kitchen
11′6″ x 8′2″
Partial Bath
Bathroom
Primary Bedrm
15′9″ x 12′8″
Ensuite 4-Piece
Ensuite
Ownership Details
Ownership
Taxes
Source
Listing Brokerage
For Sale Nearby
Sold Nearby

- 3
- 3

- 3
- 3

- 2700 Sq. Ft.
- 5
- 4

- 3
- 3

- 4
- 4

- 3
- 3

- 3
- 4

- 4
- 3
Listing information provided in part by the Ottawa Real Estate Board for personal, non-commercial use by viewers of this site and may not be reproduced or redistributed. Copyright © OREB. All rights reserved.
Information is deemed reliable but is not guaranteed accurate by OREB®. The information provided herein must only be used by consumers that have a bona fide interest in the purchase, sale, or lease of real estate.








