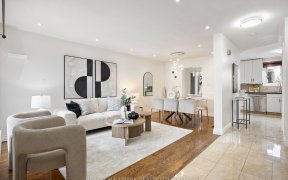


Beautiful 3 Bedroom Home Backing Onto Greenbelt. Finished Walk Out Basement With Extended Indoor Solarium. And W/O To Yard. Large Eat-in Kitchen With Walk Out To Balcony With Gorgeous Views Of Greenbelt. Enclosed Front Porch - Service Stairs To Garage. In-law Suite on Low Level With 2 Separate Entrance. In-Suite Bathroom Has a...
Beautiful 3 Bedroom Home Backing Onto Greenbelt. Finished Walk Out Basement With Extended Indoor Solarium. And W/O To Yard. Large Eat-in Kitchen With Walk Out To Balcony With Gorgeous Views Of Greenbelt. Enclosed Front Porch - Service Stairs To Garage. In-law Suite on Low Level With 2 Separate Entrance. In-Suite Bathroom Has a Heating/Radiant Floor. Roof replaced in 2020. Most Of The Electrical Switches/Sensors With The WiFi Connectivity. Well Maintained House In Move In Condition. Great Family Neighbourhood. Alarm System, 2 Years Old Washer + Dryer + Dishwasher, Garage Door Opener And Remote. Downstairs Stove, Fridge, Electric Fireplace In Basement.
Property Details
Size
Parking
Build
Heating & Cooling
Utilities
Rooms
Living
10′11″ x 14′11″
Dining
8′11″ x 10′0″
Kitchen
10′6″ x 10′11″
Breakfast
10′11″ x 10′11″
Prim Bdrm
14′11″ x 14′11″
2nd Br
9′6″ x 13′6″
Ownership Details
Ownership
Taxes
Source
Listing Brokerage
For Sale Nearby
Sold Nearby

- 3
- 3

- 4
- 3

- 4
- 4

- 3
- 3

- 1900 Sq. Ft.
- 4
- 3

- 3
- 2

- 3
- 3

- 4
- 4
Listing information provided in part by the Toronto Regional Real Estate Board for personal, non-commercial use by viewers of this site and may not be reproduced or redistributed. Copyright © TRREB. All rights reserved.
Information is deemed reliable but is not guaranteed accurate by TRREB®. The information provided herein must only be used by consumers that have a bona fide interest in the purchase, sale, or lease of real estate.








