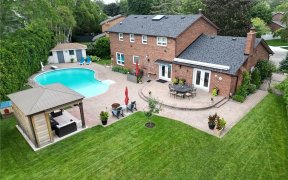
1874 Mississauga Rd
Mississauga Rd, Sheridan, Mississauga, ON, L5H 4C8



First class, refined home located on one of Mississauga's most prestigious streets! Finished top to bottom and lovingly maintained with impressive curb appeal, bright, sun-filled eat- in kitchen with walnut island and custom built hutch, lite rise custom solara kitchen shades, viking gas range, Zodiac quartz counters, Culligan RO Kitchen...
First class, refined home located on one of Mississauga's most prestigious streets! Finished top to bottom and lovingly maintained with impressive curb appeal, bright, sun-filled eat- in kitchen with walnut island and custom built hutch, lite rise custom solara kitchen shades, viking gas range, Zodiac quartz counters, Culligan RO Kitchen water filtration/faucet and travertine floors. Walk out to a beautiful fenced and landscaped yard with a privacy hedge, trees and greenery, raised garden beds and backyard patio awning. Walk out the front door to your sensational view of Mississauga Golf and Country Club. Marble hall and ensuite baths as well as a finished basement with a bar, oak paneling, a wood burning fireplace and exercise area all combine for a enriched home experience. The main floor laundry room and tons of attic storage space provide an enhanced living space window seat cushion in kitchen,
Property Details
Size
Parking
Build
Heating & Cooling
Utilities
Rooms
Living
12′5″ x 15′9″
Dining
11′9″ x 11′1″
Kitchen
12′9″ x 17′0″
Breakfast
7′2″ x 8′10″
Family
12′9″ x 17′4″
Prim Bdrm
19′8″ x 14′1″
Ownership Details
Ownership
Taxes
Source
Listing Brokerage
For Sale Nearby
Sold Nearby

- 5
- 4

- 4800 Sq. Ft.
- 4
- 4

- 4
- 3

- 6
- 4

- 3,500 - 5,000 Sq. Ft.
- 7
- 5

- 4
- 4

- 3,500 - 5,000 Sq. Ft.
- 4
- 5

- 3,500 - 5,000 Sq. Ft.
- 5
- 4
Listing information provided in part by the Toronto Regional Real Estate Board for personal, non-commercial use by viewers of this site and may not be reproduced or redistributed. Copyright © TRREB. All rights reserved.
Information is deemed reliable but is not guaranteed accurate by TRREB®. The information provided herein must only be used by consumers that have a bona fide interest in the purchase, sale, or lease of real estate.







