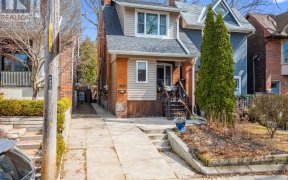


Calling all investors and first-time homebuyers! Discover an exceptional gem in the coveted community of Woodbine Corridor + This captivating semi-detached home boasts abundant sunlight, gleaming hardwood floors, and freshly painted walls + Legal duplex + 2 kitchens + Separate entrance to finished basement (potential to convert to a 3rd...
Calling all investors and first-time homebuyers! Discover an exceptional gem in the coveted community of Woodbine Corridor + This captivating semi-detached home boasts abundant sunlight, gleaming hardwood floors, and freshly painted walls + Legal duplex + 2 kitchens + Separate entrance to finished basement (potential to convert to a 3rd apartment) + Large windows flood every level with natural light + Enclosed backyard + Situated in a prime location just steps away from streetcar access, charming cafes, restaurants, No Frills, Woodbine Beach, TTC subway station, and lush parks + Presenting an outstanding opportunity!
Property Details
Size
Parking
Build
Heating & Cooling
Utilities
Rooms
Living
10′5″ x 11′4″
Br
11′0″ x 9′3″
Kitchen
14′8″ x 12′7″
Br
15′3″ x 16′7″
Br
11′7″ x 11′9″
Kitchen
15′3″ x 7′3″
Ownership Details
Ownership
Taxes
Source
Listing Brokerage
For Sale Nearby
Sold Nearby

- 4
- 3

- 4
- 2

- 3
- 2

- 4
- 2

- 3
- 1

- 3
- 2

- 3
- 1

- 3
- 1
Listing information provided in part by the Toronto Regional Real Estate Board for personal, non-commercial use by viewers of this site and may not be reproduced or redistributed. Copyright © TRREB. All rights reserved.
Information is deemed reliable but is not guaranteed accurate by TRREB®. The information provided herein must only be used by consumers that have a bona fide interest in the purchase, sale, or lease of real estate.








