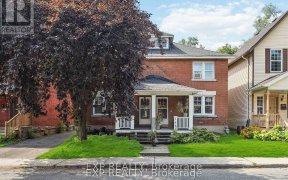


Welcome to your dream home! Custom built in 2014, this stunning gem is in an unbeatable location, with the added bonus of an above-grade secondary dwelling unit. Walk into an open concept main floor with glass railings, open stairs, and 9 foot ceilings. With abundant natural light and tons of elegant high-end finishes, it is the perfect...
Welcome to your dream home! Custom built in 2014, this stunning gem is in an unbeatable location, with the added bonus of an above-grade secondary dwelling unit. Walk into an open concept main floor with glass railings, open stairs, and 9 foot ceilings. With abundant natural light and tons of elegant high-end finishes, it is the perfect space to enjoy with family or entertaining. Grab your morning coffee from the built-in coffee machine, and enjoy a moment of tranquility on one of your two balconies. The rear balcony features luxury accordion glass doors, seamlessly connecting indoor and outdoor living. Secondary dwelling unit features a separate entrance and separate hydro meter, making it an ideal space for family or as a rental. Steps away from prime amenities in Wellington West and Parkdale Market, as well as Elmdale Tennis Club, Fisher Park, and so much more. Easy access to the highway, and transit, don't miss this luxurious, modern oasis, in a perfect location.
Property Details
Size
Parking
Lot
Build
Heating & Cooling
Utilities
Rooms
Dining Rm
11′2″ x 15′4″
Kitchen
13′9″ x 15′2″
Living Rm
14′10″ x 17′8″
Primary Bedrm
11′0″ x 15′0″
Bedroom
10′0″ x 13′7″
Bedroom
10′10″ x 12′7″
Ownership Details
Ownership
Taxes
Source
Listing Brokerage
For Sale Nearby

- 3
- 4
Sold Nearby

- 3
- 3

- 3
- 2

- 5
- 3

- 3
- 2

- 3
- 2

- 3
- 2

- 3
- 1

- 3
- 2
Listing information provided in part by the Ottawa Real Estate Board for personal, non-commercial use by viewers of this site and may not be reproduced or redistributed. Copyright © OREB. All rights reserved.
Information is deemed reliable but is not guaranteed accurate by OREB®. The information provided herein must only be used by consumers that have a bona fide interest in the purchase, sale, or lease of real estate.







