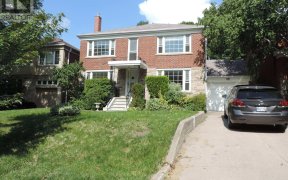
186 Hillhurst Blvd
Hillhurst Blvd, Uptown, Toronto, ON, M5N 1P2



Enviable Location On Tree Lined Street. Well Located In Lytton Park- Bright Sun-Filled Home, Perfect Layout. For Family Living, Large Kitchen With Breakfast Area With Walkout To A Large Flagston Patio With Adjoining Family Room + Fireplace - Wood Fenced Yard, Landscaped Garden, Mature Magnolia Tree In Back Yard With In Ground Sprinkle...
Enviable Location On Tree Lined Street. Well Located In Lytton Park- Bright Sun-Filled Home, Perfect Layout. For Family Living, Large Kitchen With Breakfast Area With Walkout To A Large Flagston Patio With Adjoining Family Room + Fireplace - Wood Fenced Yard, Landscaped Garden, Mature Magnolia Tree In Back Yard With In Ground Sprinkle System. Fridge, Stove, Washer & Dryer - Dishwasher, Interlocked Double Driveway, Window Coverings. (Excluded: Dining Room Chandelier, Fridge In Basement, 3 Pendant Light Fixtures )
Property Details
Size
Parking
Build
Heating & Cooling
Utilities
Rooms
Living
18′9″ x 23′3″
Dining
17′0″ x 12′9″
Kitchen
18′3″ x 10′5″
Family
23′2″ x 20′4″
Office
11′6″ x 12′4″
Prim Bdrm
18′0″ x 14′11″
Ownership Details
Ownership
Taxes
Source
Listing Brokerage
For Sale Nearby
Sold Nearby

- 5
- 6

- 6
- 6

- 5
- 5

- 5
- 5

- 4
- 4

- 4
- 4

- 3,500 - 5,000 Sq. Ft.
- 5
- 4

- 8
- 12
Listing information provided in part by the Toronto Regional Real Estate Board for personal, non-commercial use by viewers of this site and may not be reproduced or redistributed. Copyright © TRREB. All rights reserved.
Information is deemed reliable but is not guaranteed accurate by TRREB®. The information provided herein must only be used by consumers that have a bona fide interest in the purchase, sale, or lease of real estate.







