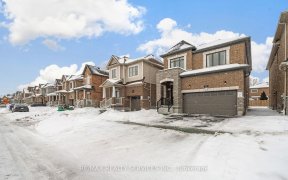
186 Green Vista Dr
Green Vista Dr, Fiddlesticks, Cambridge, ON, N1T 1Y9



Offer Pres Oct 8 @ 2Pm. Rustic, Contemporary & Chic! Green Vista Is Renovated From Top To Bottom W/Charming Finishes Throughout. Wait Until You See This Home! Offering More Than Meets The Eye W/Over 3100Sqft Of Living Space, 4+1 Bedrms, 4 Bathrms, & A Finished Lower Level. New Flooring, Updated Bathrms & Kitchen, Main Floor Laundry, Gas...
Offer Pres Oct 8 @ 2Pm. Rustic, Contemporary & Chic! Green Vista Is Renovated From Top To Bottom W/Charming Finishes Throughout. Wait Until You See This Home! Offering More Than Meets The Eye W/Over 3100Sqft Of Living Space, 4+1 Bedrms, 4 Bathrms, & A Finished Lower Level. New Flooring, Updated Bathrms & Kitchen, Main Floor Laundry, Gas F/P, Quartz Countertops,Custom Built-Ins,Roof (2015), Furnace (2016), New Luxurious Ensuite (2021), New Shutters, Completely Carpet Free Living! An Open Concept Layout W/A Bright White Kitchen Large Enough To Whip Up Your Family's Favourite Meals Before Heading To The Neighbourhood Park, Track, & Bike Trails! See Attachments.
Property Details
Size
Parking
Build
Rooms
Dining
12′7″ x 13′9″
Living
20′2″ x 17′5″
Office
9′10″ x 11′7″
Kitchen
10′4″ x 10′8″
Prim Bdrm
19′5″ x 14′6″
2nd Br
10′4″ x 9′10″
Ownership Details
Ownership
Taxes
Source
Listing Brokerage
For Sale Nearby
Sold Nearby

- 1,100 - 1,500 Sq. Ft.
- 4
- 3

- 6
- 4

- 2,000 - 2,500 Sq. Ft.
- 4
- 4

- 4
- 3

- 3
- 2

- 1,100 - 1,500 Sq. Ft.
- 3
- 3

- 1,100 - 1,500 Sq. Ft.
- 3
- 2

- 3
- 2
Listing information provided in part by the Toronto Regional Real Estate Board for personal, non-commercial use by viewers of this site and may not be reproduced or redistributed. Copyright © TRREB. All rights reserved.
Information is deemed reliable but is not guaranteed accurate by TRREB®. The information provided herein must only be used by consumers that have a bona fide interest in the purchase, sale, or lease of real estate.







