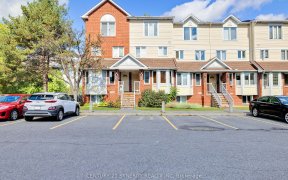


Pride of ownership is evident in this well maintained 2 Bedroom, 1.5 Bathroom condo townhome in sought-after, family-friendly Chapel Hill. Updated interior features eat-in Kitchen, open concept Living, and Dining Rooms with sliding door to the back yard. Convenient 2-piece Powder Room on the main level. A spacious primary Bedroom w/wall...
Pride of ownership is evident in this well maintained 2 Bedroom, 1.5 Bathroom condo townhome in sought-after, family-friendly Chapel Hill. Updated interior features eat-in Kitchen, open concept Living, and Dining Rooms with sliding door to the back yard. Convenient 2-piece Powder Room on the main level. A spacious primary Bedroom w/wall to wall closet complete with organizers. An additional Bedroom and 4-piece Bathroom complete the upper level. Lower level with bright rec room, laundry, utility, and storage space. Updates; windows and doors, shingles & furnace 2012, updated Kitchen and bath. The neighborhood features proximity to public transit, parks, and nearby amenities including primary schools, public library, arena, big box stores, grocery stores, movie theatre, gas stations and restaurants. This one is sure to please., Flooring: Ceramic, Flooring: Laminate, Flooring: Carpet Wall To Wall
Property Details
Size
Parking
Build
Heating & Cooling
Rooms
Foyer
6′4″ x 9′0″
Kitchen
9′7″ x 12′11″
Dining Room
8′8″ x 13′9″
Living Room
10′1″ x 17′0″
Bathroom
2′9″ x 5′9″
Primary Bedroom
11′7″ x 14′10″
Ownership Details
Ownership
Condo Policies
Taxes
Condo Fee
Source
Listing Brokerage
For Sale Nearby
Sold Nearby

- 2
- 2

- 2
- 2

- 2
- 2

- 2
- 2

- 2
- 2

- 3
- 3

- 4
- 3

- 3
- 3
Listing information provided in part by the Ottawa Real Estate Board for personal, non-commercial use by viewers of this site and may not be reproduced or redistributed. Copyright © OREB. All rights reserved.
Information is deemed reliable but is not guaranteed accurate by OREB®. The information provided herein must only be used by consumers that have a bona fide interest in the purchase, sale, or lease of real estate.








