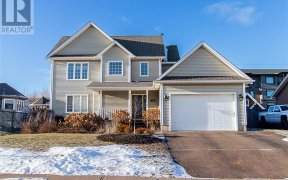
184 Willshire Way
Willshire Way, Rosemont Park, Moncton, NB, E1G 5J1



Welcome to this executive home in the Moncton North Rosemont Park community. This climate-controlled residence features 4 bedrooms and 3.5 bathrooms, thoughtfully designed for modern living, including a separate entrance to the basement area. The bright living room boasts a bay window and a cozy propane fireplace, creating a warm and... Show More
Welcome to this executive home in the Moncton North Rosemont Park community. This climate-controlled residence features 4 bedrooms and 3.5 bathrooms, thoughtfully designed for modern living, including a separate entrance to the basement area. The bright living room boasts a bay window and a cozy propane fireplace, creating a warm and inviting atmosphere. Adjacent to the living room is the formal dining area, perfect for entertaining guests. The kitchen is beautifully designed with quartz countertops, a modern ceramic backsplash, tile flooring, and stainless steel appliances. The family room, overlooking the kitchen, opens to a screened-in deck, ideal for enjoying the PRIVATE BACKYARD. Additional features on the main floor include a laundry area and a 2-piece bathroom. Ascending the hardwood staircase to the second level, you'll find the spacious primary bedroom with a walk-in closet and a luxurious ensuite bathroom. Two additional well-sized bedrooms share a 4-piece bathroom. Above the garage, a 4th bedroom or bonus room provides extra living space. The fully finished basement offers two additional bedrooms and one office with large, bright windows, complemented by a 3-piece bathroom for added convenience. Situated on a pie-shaped lot, large, private backyard. Additional highlights include a storage shed, Roof shingles replaced 4.5 years ago, Heat pump replaced 3 years ago with a 10-year warranty. Located close to all amenities. Call your realtor to book a private showing. (id:54626)
Additional Media
View Additional Media
Property Details
Size
Parking
Build
Heating & Cooling
Utilities
Rooms
4pc Bathroom
5′0″ x 9′3″
Bedroom
12′4″ x 21′2″
Bedroom
10′0″ x 12′2″
Bedroom
10′2″ x 10′11″
Bedroom
13′4″ x 15′8″
Office
11′0″ x 11′3″
Book A Private Showing
For Sale Nearby
The trademarks REALTOR®, REALTORS®, and the REALTOR® logo are controlled by The Canadian Real Estate Association (CREA) and identify real estate professionals who are members of CREA. The trademarks MLS®, Multiple Listing Service® and the associated logos are owned by CREA and identify the quality of services provided by real estate professionals who are members of CREA.








