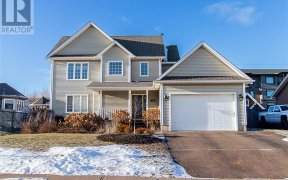
117 Willshire Way
Willshire Way, Rosemont Park, Moncton, NB, E1G 4Y1



4 BEDROOMS ON THE SAME FLOOR | FULLY AUTOMATED GENERAC PROPANE BACK-UP SYSTEM | 4 DUCTLESS MINI SPLITS FOR EFFICIENT HEATING & COOLING Welcome to 117 Wilshire Way, a stunning two-storey home in Moncton Norths sought-after Rosemount Park. Featuring striking stone siding, an interlocking paver driveway, and meticulous landscaping, this home... Show More
4 BEDROOMS ON THE SAME FLOOR | FULLY AUTOMATED GENERAC PROPANE BACK-UP SYSTEM | 4 DUCTLESS MINI SPLITS FOR EFFICIENT HEATING & COOLING Welcome to 117 Wilshire Way, a stunning two-storey home in Moncton Norths sought-after Rosemount Park. Featuring striking stone siding, an interlocking paver driveway, and meticulous landscaping, this home radiates curb appeal. Inside, a bright foyer leads to a sunlit front den, while a formal dining room flows into a well-appointed kitchen with ample cabinetry, granite countertops, a pantry, and a breakfast nook. The open-concept design extends to a cozy family room with a pellet stoveperfect for gathering. A mudroom with laundry, a half bath, and a private office completes the main floor. Upstairs, the spacious primary suite offers a luxurious ensuite and walk-in closet, alongside three additional bedrooms and a full bath. Brazilian walnut hardwood and ceramic floors add elegance throughout. The fully finished basement provides a fifth bedroom, family room, half bath (plumbed for a shower), storage, and utility space. Located minutes from top schools, shopping, and restaurants, this home is a rare find in an unbeatable location. (id:54626)
Additional Media
View Additional Media
Property Details
Size
Parking
Build
Heating & Cooling
Utilities
Rooms
4pc Bathroom
7′10″ x 8′7″
Bedroom
9′11″ x 12′5″
Bedroom
11′10″ x 10′6″
Bedroom
10′0″ x 10′9″
Other
9′11″ x 10′10″
Other
Other
Ownership Details
Ownership
Book A Private Showing
For Sale Nearby
The trademarks REALTOR®, REALTORS®, and the REALTOR® logo are controlled by The Canadian Real Estate Association (CREA) and identify real estate professionals who are members of CREA. The trademarks MLS®, Multiple Listing Service® and the associated logos are owned by CREA and identify the quality of services provided by real estate professionals who are members of CREA.








