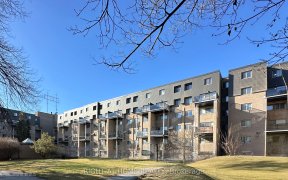


*3 Bedroom Townhouse In The Prestigious North York Hillcrest Village Community*Great Location With Top Rank Schools: High Ranking A.Y.Jackson & Immersion Cliffwood Ps & Highland Junior Hs*Freshly Painted*Newly Roof*His/Hers Closet In Master Br*Finished Basement*Fenced Garden*Easy Access To Hwy 401&404, Yrt,Ttc, Supermarket, Seneca College...
*3 Bedroom Townhouse In The Prestigious North York Hillcrest Village Community*Great Location With Top Rank Schools: High Ranking A.Y.Jackson & Immersion Cliffwood Ps & Highland Junior Hs*Freshly Painted*Newly Roof*His/Hers Closet In Master Br*Finished Basement*Fenced Garden*Easy Access To Hwy 401&404, Yrt,Ttc, Supermarket, Seneca College & Shopping Ctr & Much More* All Elfs, Stove, Fridge(As Is), Dishwasher(As Is), Washer, Dryer(As Is), Range Hood, Window Coverings, Garage Door Opener, Hot Water Tank (Owned), New Fence (21')
Property Details
Size
Parking
Rooms
Living
9′8″ x 17′8″
Dining
8′4″ x 11′2″
Kitchen
7′10″ x 11′3″
Prim Bdrm
14′0″ x 15′9″
2nd Br
8′10″ x 11′11″
3rd Br
8′9″ x 13′5″
Ownership Details
Ownership
Condo Policies
Taxes
Condo Fee
Source
Listing Brokerage
For Sale Nearby
Sold Nearby

- 4
- 3

- 3
- 2

- 3
- 2

- 3
- 2

- 3
- 2

- 1,200 - 1,399 Sq. Ft.
- 4
- 2

- 3
- 2

- 4
- 2
Listing information provided in part by the Toronto Regional Real Estate Board for personal, non-commercial use by viewers of this site and may not be reproduced or redistributed. Copyright © TRREB. All rights reserved.
Information is deemed reliable but is not guaranteed accurate by TRREB®. The information provided herein must only be used by consumers that have a bona fide interest in the purchase, sale, or lease of real estate.








