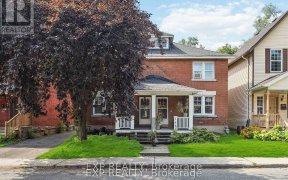


The front verandah welcomes you to this truly remarkable 3 bedroom, 3 bathroom home. Step inside and prepare to be delighted by the open concept living and dining room with gas fireplace. One of the standout features of this home is its versatility, providing numerous spaces that can be customized to suit your lifestyle. The main floor...
The front verandah welcomes you to this truly remarkable 3 bedroom, 3 bathroom home. Step inside and prepare to be delighted by the open concept living and dining room with gas fireplace. One of the standout features of this home is its versatility, providing numerous spaces that can be customized to suit your lifestyle. The main floor office space could also be a den or bedroom. The eating area could be a craft room or office. Convenient main floor laundry/bathroom. Fully finished basement with side entry, features a spacious rec room and bathroom. Large west-facing backyard, complete with a deck and patio, is perfect for entertaining. Bonus side-by-side parking. Located on a cul-de-sac with wonderful neighbours, this home fosters a great sense of community. Steps away from great schools, wonderful parks, Elmdale Tennis Club, Parkdale Market, and the trendy shops and restaurants of Wellington Village and Hintonburg. No conveyance of offers until June 12th at 8pm.
Property Details
Size
Parking
Lot
Build
Heating & Cooling
Utilities
Rooms
Living/Dining
11′1″ x 22′0″
Kitchen
8′0″ x 11′11″
Eating Area
7′1″ x 10′5″
Office
8′0″ x 11′4″
Bath 2-Piece
Bathroom
Laundry Rm
Laundry
Ownership Details
Ownership
Taxes
Source
Listing Brokerage
For Sale Nearby

- 3
- 4
Sold Nearby

- 4
- 4

- 3
- 2

- 5
- 3

- 3
- 2

- 3
- 2

- 3
- 2

- 3
- 1

- 4
- 4
Listing information provided in part by the Ottawa Real Estate Board for personal, non-commercial use by viewers of this site and may not be reproduced or redistributed. Copyright © OREB. All rights reserved.
Information is deemed reliable but is not guaranteed accurate by OREB®. The information provided herein must only be used by consumers that have a bona fide interest in the purchase, sale, or lease of real estate.







