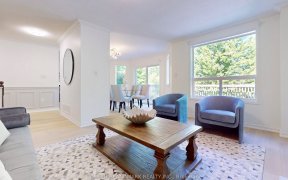


**True GEM** A Cute Free Hold Townhome Nestled In The Sought After Georgian Drive Community In Barrie! Across From Park! Walking Distance To Hospital & Georgian College! Close To Bus, Plazas, Mall, Schools, Lakes & Easy Access To Hwy 400! This Full Brick Home Has Landscaped Front yard With Perennials & Access To Huge Private Backyard...
**True GEM** A Cute Free Hold Townhome Nestled In The Sought After Georgian Drive Community In Barrie! Across From Park! Walking Distance To Hospital & Georgian College! Close To Bus, Plazas, Mall, Schools, Lakes & Easy Access To Hwy 400! This Full Brick Home Has Landscaped Front yard With Perennials & Access To Huge Private Backyard Thru' Garage! Spacious 2+1 Bedrooms (3 Bedroom space converted into 2 Bedrooms)With 2 Full Washrooms & Finished Basement. Don't Miss To See This Lovely Home! Numerous Recent Upgrades; New Furnace, New Paint, Newer Roof, Garage Door, Wooden Front Porch, Stainless Steel Appliances, Kitchen Quartz Counter Top, Laminate & Porcelain Floors. *Perfect Home For First Time Buyers, Downsizers & Investors*
Property Details
Size
Parking
Build
Heating & Cooling
Utilities
Rooms
Great Rm
10′2″ x 14′6″
Kitchen
7′8″ x 8′0″
Dining
6′6″ x 8′4″
Prim Bdrm
10′2″ x 12′8″
2nd Br
11′2″ x 12′0″
Br
10′0″ x 14′4″
Ownership Details
Ownership
Taxes
Source
Listing Brokerage
For Sale Nearby
Sold Nearby

- 3
- 2

- 2
- 2

- 3
- 2

- 3
- 2

- 4
- 3

- 1,100 - 1,500 Sq. Ft.
- 3
- 2

- 3
- 2

- 4
- 2
Listing information provided in part by the Toronto Regional Real Estate Board for personal, non-commercial use by viewers of this site and may not be reproduced or redistributed. Copyright © TRREB. All rights reserved.
Information is deemed reliable but is not guaranteed accurate by TRREB®. The information provided herein must only be used by consumers that have a bona fide interest in the purchase, sale, or lease of real estate.








