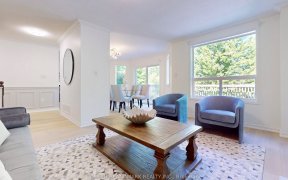


Quick Summary
Quick Summary
- Spacious 3+1-bedroom link home
- Convenient location near hospital, college
- Large lot with oversized single garage
- Recently upgraded kitchen with modern finishes
- Warm, inviting atmosphere with upgraded lighting
- Comfortable year-round with A/C and water softener
- Private backyard oasis with hot tub and landscaping
- Newly finished basement for additional living space
This immaculate 3+1-bedroom link home is perfect for potential investors or first-time home buyers in a prime location! Located close to the hospital, college, highways, and shopping centers, convenience meets comfort here. The property boasts a large lot with an oversized single garage, offering ample space for workspace, storage, and... Show More
This immaculate 3+1-bedroom link home is perfect for potential investors or first-time home buyers in a prime location! Located close to the hospital, college, highways, and shopping centers, convenience meets comfort here. The property boasts a large lot with an oversized single garage, offering ample space for workspace, storage, and all your toys. Recent upgrades include new carpet, updated bathroom sinks, and a freshly updated kitchen with modern finishes. Upgraded lighting fixtures illuminate the entire home, creating a warm and inviting atmosphere. Stay comfortable year-round with included A/C and a water softener system. The backyard oasis features a hot tub and beautifully landscaped gardens enclosed by a new fence, providing privacy and serenity. Additional living space awaits downstairs in the newly finished basement, perfect for a recreation room or additional bedroom. (id:54626)
Property Details
Size
Parking
Lot
Build
Heating & Cooling
Utilities
Rooms
3pc Bathroom
Bathroom
Bedroom
10′4″ x 12′4″
Bedroom
10′0″ x 11′2″
Primary Bedroom
11′7″ x 16′6″
Bedroom
8′5″ x 9′0″
Living room
10′4″ x 20′5″
Ownership Details
Ownership
Book A Private Showing
For Sale Nearby
Sold Nearby

- 4
- 3

- 3
- 2

- 4
- 3
- 5
- 4

- 6
- 4

- 3
- 2

- 3
- 2

- 3
- 2
The trademarks REALTOR®, REALTORS®, and the REALTOR® logo are controlled by The Canadian Real Estate Association (CREA) and identify real estate professionals who are members of CREA. The trademarks MLS®, Multiple Listing Service® and the associated logos are owned by CREA and identify the quality of services provided by real estate professionals who are members of CREA.









