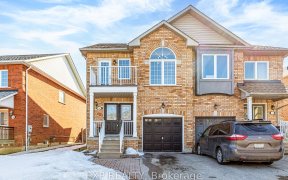
183 Hawkview Blvd
Hawkview Blvd, Vellore Village, Vaughan, ON, L4H 2J3



Lovely 3 Bedroom, 4 Washroom Freehold Townhome In Vellore Woods Community. Approx. 2000Sqf Above The Ground. Engineered Hardwood Floors Throughout On Main And 2nd Floor. Large Kitchen & Breakfast Area With S/S Appliances, Double Sink, Ample Cupboards, Smooth Ceiling And Ceramic Floors. Oak Staircase And Railing. Spacious Bedrooms. Primary...
Lovely 3 Bedroom, 4 Washroom Freehold Townhome In Vellore Woods Community. Approx. 2000Sqf Above The Ground. Engineered Hardwood Floors Throughout On Main And 2nd Floor. Large Kitchen & Breakfast Area With S/S Appliances, Double Sink, Ample Cupboards, Smooth Ceiling And Ceramic Floors. Oak Staircase And Railing. Spacious Bedrooms. Primary Bedroom With 4Pc Ensuite, Walk-In Closet And A Balcony. Family Room On Main Could Be The 4th Bedroom Or Office With Powder Room. Whole House With Central Vacuum, Energy Star Certified And HRV System. Double Balconies. Basement With A Cold Room. Great Neighbourhood! Walking Distance To School And Major Supermarkets. Minutes To Hwy 400, Vaughan Mills And All Amenities! All Elf's, Ss Fridge, Ss Stove, Range Hood, Washer & Dryer. Central Vacuum. Garage Door Opener.
Property Details
Size
Parking
Build
Heating & Cooling
Utilities
Rooms
Family
12′0″ x 20′0″
Living
9′1″ x 17′11″
Dining
9′1″ x 17′11″
Kitchen
12′0″ x 16′4″
Prim Bdrm
12′0″ x 12′7″
2nd Br
8′11″ x 12′7″
Ownership Details
Ownership
Taxes
Source
Listing Brokerage
For Sale Nearby
Sold Nearby

- 2,000 - 2,500 Sq. Ft.
- 4
- 3

- 2,000 - 2,500 Sq. Ft.
- 4
- 4

- 4
- 4

- 3
- 3

- 3
- 3

- 1,500 - 2,000 Sq. Ft.
- 3
- 4

- 1,500 - 2,000 Sq. Ft.
- 4
- 4

- 2,500 - 3,000 Sq. Ft.
- 4
- 4
Listing information provided in part by the Toronto Regional Real Estate Board for personal, non-commercial use by viewers of this site and may not be reproduced or redistributed. Copyright © TRREB. All rights reserved.
Information is deemed reliable but is not guaranteed accurate by TRREB®. The information provided herein must only be used by consumers that have a bona fide interest in the purchase, sale, or lease of real estate.







