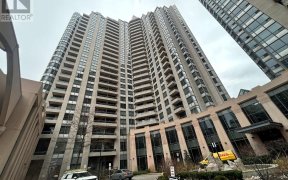


This Top Tier, well managed Tridel built complex is located in a fabulous neighbourhood. Downsizing, right sizing, investment or just seeking a vibrant and accessible lifestyle, this bright spacious 1 bdrm + den contains 2 bathrooms and is generously proportioned. Walk out onto the large balcony and enjoy the great vistas & beautiful...
This Top Tier, well managed Tridel built complex is located in a fabulous neighbourhood. Downsizing, right sizing, investment or just seeking a vibrant and accessible lifestyle, this bright spacious 1 bdrm + den contains 2 bathrooms and is generously proportioned. Walk out onto the large balcony and enjoy the great vistas & beautiful sunsets. All inclusive low maintenance fees include HVAC/AC, Water, Heat, Hydro, Parking and Locker. The bldg amenities are world class, some of which include a Roof Top Garden with Tennis Courts, indoor Pool, Gym, Bowling Alley, Golf, Meeting/Party Room, Visitor Parking etc. Walking distance to all the attractions/amenities North York has to offer. Metro Grocery, Tim Hortons, TTC Subway Station, Restaurants, Cinemas, Mel Lastman Square, Schools and Parks. This location has it all!!
Property Details
Size
Parking
Condo
Condo Amenities
Build
Heating & Cooling
Rooms
Foyer
4′4″ x 17′4″
Living
12′0″ x 16′11″
Prim Bdrm
12′6″ x 10′6″
Den
7′5″ x 7′3″
Kitchen
8′0″ x 8′6″
Ownership Details
Ownership
Condo Policies
Taxes
Condo Fee
Source
Listing Brokerage
For Sale Nearby
Sold Nearby

- 1,800 - 1,999 Sq. Ft.
- 4
- 3


- 1
- 2

- 1
- 1

- 2
- 2

- 2
- 2

- 1
- 1

- 2
- 2
Listing information provided in part by the Toronto Regional Real Estate Board for personal, non-commercial use by viewers of this site and may not be reproduced or redistributed. Copyright © TRREB. All rights reserved.
Information is deemed reliable but is not guaranteed accurate by TRREB®. The information provided herein must only be used by consumers that have a bona fide interest in the purchase, sale, or lease of real estate.








