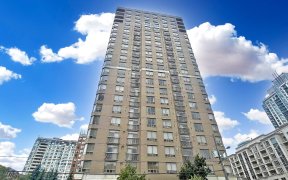
1816 - 5418 Yonge St
Yonge St, North York, Toronto, ON, M2N 6X4



***Priced to Sell*** Experience Luxury Living at Tridel's Royal Arms Condominiums! Discover refined elegance in this prestigious Tridel-built residence nestled in the vibrant heart of North York. This spacious, sun-filled corner suite boasts a thoughtfully designed split-bedroom layout, ensuring both privacy and natural light throughout....
***Priced to Sell*** Experience Luxury Living at Tridel's Royal Arms Condominiums! Discover refined elegance in this prestigious Tridel-built residence nestled in the vibrant heart of North York. This spacious, sun-filled corner suite boasts a thoughtfully designed split-bedroom layout, ensuring both privacy and natural light throughout. Enjoy breathtaking, unobstructed panoramic views while being just steps from the subway, transit, shopping, fine dining, theaters, and major highways, offering seamless access to downtown Toronto. Enjoy a wealth of premium amenities, including: 24-hour concierge for ultimate convenience and security, Indoor swimming pool & sauna for year-round relaxation, Rooftop garden & BBQ area with stunning skyline views, Party room & guest suites for entertaining in style.With included parking and a prime location, this exceptional residence blends luxury, practicality and urban sophistication. Dont miss this rare opportunity to call Royal Arms home!
Property Details
Size
Parking
Build
Heating & Cooling
Ownership Details
Ownership
Condo Policies
Taxes
Condo Fee
Source
Listing Brokerage
For Sale Nearby
Sold Nearby

- 3
- 2

- 2
- 2

- 1
- 1

- 1
- 1

- 1,400 - 1,599 Sq. Ft.
- 2
- 2

- 2
- 2

- 2
- 2

- 2
- 2
Listing information provided in part by the Toronto Regional Real Estate Board for personal, non-commercial use by viewers of this site and may not be reproduced or redistributed. Copyright © TRREB. All rights reserved.
Information is deemed reliable but is not guaranteed accurate by TRREB®. The information provided herein must only be used by consumers that have a bona fide interest in the purchase, sale, or lease of real estate.







