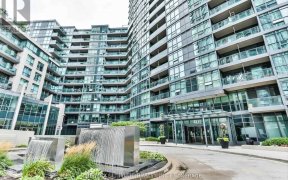
1807 - 231 Fort York Blvd
Fort York Blvd, Downtown Toronto, Toronto, ON, M5V 1B2



Beautiful large approx 650 sq ft condo with a highly efficient layout located in central Downtown., custom built in cabinetry, Quartz in kitchen and bathroom and Porcelain tiled shower create that high end feel - the perfect blend of space and comfort.Super quiet & convenient location too. Concrete walls separate the units, which is... Show More
Beautiful large approx 650 sq ft condo with a highly efficient layout located in central Downtown., custom built in cabinetry, Quartz in kitchen and bathroom and Porcelain tiled shower create that high end feel - the perfect blend of space and comfort.Super quiet & convenient location too. Concrete walls separate the units, which is another reason 231 Fort York is in demand. And if you need yet more space, a large locker is included. The Spacious den has been used as a second bedroom. The L.E.D. lighting makes the whole condo very bright at night. Awesome view will never become blocked, looking over Fort York Park, BMO field and the Lake. Streetcar at Doorsteps, Steps to Lakeshore trails, Loblaws, Shoppers,Grocery Stores,Exhibition Place,BMO Field, Cafes and much more. First class pool, gym, Roof Terrace and other amenities with Bentway skating across the street.
Additional Media
View Additional Media
Property Details
Size
Parking
Condo
Condo Amenities
Build
Heating & Cooling
Rooms
Living
10′0″ x 22′7″
Dining
10′0″ x 22′7″
Kitchen
8′10″ x 9′0″
Prim Bdrm
9′0″ x 12′7″
Den
8′0″ x 8′0″
Ownership Details
Ownership
Condo Policies
Taxes
Condo Fee
Source
Listing Brokerage
Book A Private Showing
For Sale Nearby
Sold Nearby

- 600 - 699 Sq. Ft.
- 1
- 1

- 1
- 1

- 600 - 699 Sq. Ft.
- 1
- 1

- 1
- 1

- 0 - 499 Sq. Ft.
- 1

- 1
- 1

- 1
- 1

- 0 - 499 Sq. Ft.
- 1
- 1
Listing information provided in part by the Toronto Regional Real Estate Board for personal, non-commercial use by viewers of this site and may not be reproduced or redistributed. Copyright © TRREB. All rights reserved.
Information is deemed reliable but is not guaranteed accurate by TRREB®. The information provided herein must only be used by consumers that have a bona fide interest in the purchase, sale, or lease of real estate.







