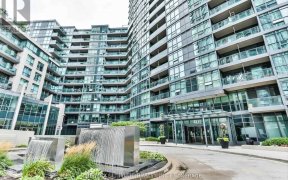
1202 - 231 Fort York Blvd
Fort York Blvd, West End, Toronto, ON, M5V 1B2



Welcome To The Atlantis Condominiums. A Beautiful & Large 1+1 Unit With Parking And Locker. This High Floor 1 Bedroom + Den Suite Features Designer Kitchen Cabinetry With A Breakfast Bar. Bright 9Ft. Floor-To-Ceiling Windows With Laminate Flooring Throughout Facing Stunning Lake Views. A Spacious Sized Bedroom With A Mirrored Closet. Full... Show More
Welcome To The Atlantis Condominiums. A Beautiful & Large 1+1 Unit With Parking And Locker. This High Floor 1 Bedroom + Den Suite Features Designer Kitchen Cabinetry With A Breakfast Bar. Bright 9Ft. Floor-To-Ceiling Windows With Laminate Flooring Throughout Facing Stunning Lake Views. A Spacious Sized Bedroom With A Mirrored Closet. Full Amenities, Indoor Pool, Roof Garden, BBQ, Guest Suites. Walk To Lake. Steps To The Harbourfront, Loblaws, Shoppers Drug Mart & T.T.C Street Car. Minutes Walk To The Finest Entertainment Lounges On King Street West. Great View Of Lake, Park, City & CN Tower. ONE PARKING & ONE LOCKER INCLUDED.
Property Details
Size
Parking
Condo
Condo Amenities
Build
Heating & Cooling
Rooms
Living
10′11″ x 20′10″
Dining
10′11″ x 20′10″
Kitchen
7′4″ x 8′0″
Prim Bdrm
9′11″ x 15′1″
Den
5′5″ x 7′9″
Bathroom
0′0″ x 0′0″
Ownership Details
Ownership
Condo Policies
Taxes
Condo Fee
Source
Listing Brokerage
Book A Private Showing
For Sale Nearby
Sold Nearby

- 800 Sq. Ft.
- 2
- 2

- 1
- 1

- 2
- 2

- 500 - 599 Sq. Ft.
- 1
- 1

- 1

- 1

- 1238 Sq. Ft.
- 2
- 3

- 1
- 1
Listing information provided in part by the Toronto Regional Real Estate Board for personal, non-commercial use by viewers of this site and may not be reproduced or redistributed. Copyright © TRREB. All rights reserved.
Information is deemed reliable but is not guaranteed accurate by TRREB®. The information provided herein must only be used by consumers that have a bona fide interest in the purchase, sale, or lease of real estate.







