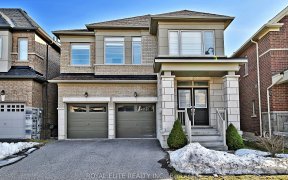
18 Walter English Dr
Walter English Dr, Rural East Gwillimbury, East Gwillimbury, ON, L9N 0R8



Welcome to contemporary living in the heart of Queensville. This stunning 3-bedroom, 3-bathroom home boasts 1926 square feet above grade. A meticulously designed living space, offering a perfect blend of comfort & style. Upon entering, you are greeted by a spacious & inviting main floor feat 10-foot ceilings that create an airy open...
Welcome to contemporary living in the heart of Queensville. This stunning 3-bedroom, 3-bathroom home boasts 1926 square feet above grade. A meticulously designed living space, offering a perfect blend of comfort & style. Upon entering, you are greeted by a spacious & inviting main floor feat 10-foot ceilings that create an airy open ambiance. The main floor is thoughtfully laid out with a sleek two-piece bath for convenience. Garage access to the house & additional door to the backyard oasis. The kitchen features modern appliances, ample storage, & a stylish design. The adjacent dining & living areas flow seamlessly, making entertaining a delight. Large windows flood the space w/ natural light, creating a warm & inviting atmosphere throughout. Primary bedrm is generously sized, w/ a 4-piece ensuite & W/I closet. The basement can be transformed into a home gym, office, or recreational area to suit your lifestyle. Steps from the Queensville community centre offering a host of amenities. Built in 2018. 1926 Square Feet Above Grade. Garage Access To Both Backyard and Interior. 3-Piece Roughed-In(Basement).
Property Details
Size
Parking
Build
Heating & Cooling
Utilities
Rooms
Kitchen
8′10″ x 10′3″
Living
9′7″ x 19′3″
Dining
8′6″ x 10′5″
Family
8′8″ x 18′1″
Prim Bdrm
12′2″ x 17′7″
2nd Br
9′11″ x 13′1″
Ownership Details
Ownership
Taxes
Source
Listing Brokerage
For Sale Nearby
Sold Nearby

- 1,500 - 2,000 Sq. Ft.
- 4
- 3

- 1,500 - 2,000 Sq. Ft.
- 4
- 3

- 3
- 3

- 1999 Sq. Ft.
- 4
- 3

- 3
- 3

- 3
- 3

- 5
- 5

- 4
- 3
Listing information provided in part by the Toronto Regional Real Estate Board for personal, non-commercial use by viewers of this site and may not be reproduced or redistributed. Copyright © TRREB. All rights reserved.
Information is deemed reliable but is not guaranteed accurate by TRREB®. The information provided herein must only be used by consumers that have a bona fide interest in the purchase, sale, or lease of real estate.






