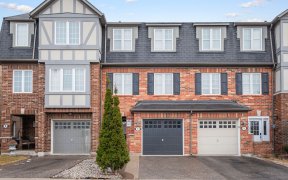
18 Viewforth Rd
Viewforth Rd, Fletcher's Meadow, Brampton, ON, L7A 0R2



Welcome To This Beautiful Sun-Filled End Unit Freehold Townhouse Built By Mattamy Homes. Located In Highly Sought After Neighbourhood. Steps Away From Mt.Pleasant Go Station. Close To Schools, Library, Community Center & Shopping Plazas. Functional Layout With Spacious Living & Family Room. Upgraded Staircase & Railings. Finished Basement...
Welcome To This Beautiful Sun-Filled End Unit Freehold Townhouse Built By Mattamy Homes. Located In Highly Sought After Neighbourhood. Steps Away From Mt.Pleasant Go Station. Close To Schools, Library, Community Center & Shopping Plazas. Functional Layout With Spacious Living & Family Room. Upgraded Staircase & Railings. Finished Basement With Convenient Access To Walkout Fenced Backyard & To Garage. Do Not Miss This Lovely Home! Existing S/S Fridge, Stove, Dishwasher, Washer & Dryer, All Elf And Window Coverings.Central Vac.(Excluding Main Floor Deep Freezer & Master Bedroom Shower Head)
Property Details
Size
Parking
Build
Rooms
Office
10′11″ x 10′11″
Living
8′8″ x 17′5″
Dining
8′8″ x 17′5″
Kitchen
8′4″ x 8′4″
Breakfast
8′4″ x 9′0″
Family
12′0″ x 17′5″
Ownership Details
Ownership
Taxes
Source
Listing Brokerage
For Sale Nearby
Sold Nearby

- 4
- 3

- 4
- 3

- 1,500 - 2,000 Sq. Ft.
- 3
- 4

- 4
- 3

- 2278 Sq. Ft.
- 7
- 3

- 5
- 4

- 4
- 4

- 4
- 3
Listing information provided in part by the Toronto Regional Real Estate Board for personal, non-commercial use by viewers of this site and may not be reproduced or redistributed. Copyright © TRREB. All rights reserved.
Information is deemed reliable but is not guaranteed accurate by TRREB®. The information provided herein must only be used by consumers that have a bona fide interest in the purchase, sale, or lease of real estate.






