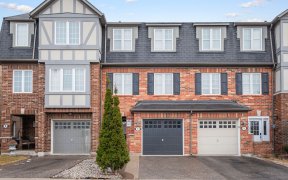
10 Clenston Rd
Clenston Rd, Fletcher's Meadow, Brampton, ON, L7A 0P6



Location Location Location Walk to Mount pleasant Go. Walk to School. Legal Dual Dwelling Basement with more than 1950 living space, Absolutely Gorgeous Fully Detached In Mount Pleasant Village. Pie Shaped Lot (Wide From Rear) Professionally Landscaped!! Huge Professionally Built Deck In The Backyard, Professionally Finished Basement With... Show More
Location Location Location Walk to Mount pleasant Go. Walk to School. Legal Dual Dwelling Basement with more than 1950 living space, Absolutely Gorgeous Fully Detached In Mount Pleasant Village. Pie Shaped Lot (Wide From Rear) Professionally Landscaped!! Huge Professionally Built Deck In The Backyard, Professionally Finished Basement With Large Windows & Room!! 3 Good Size Bedrooms, Family Size Kitchen With Upgraded Cabinetry, Granite Counter, S/S Appliances!! Thousands $$$ Spent On Upgrades!! Its Must See Home!! Very Convenient Location To Commute By Go, Transit & Zum!! Min Walk To Go Stn,Library,School,Transit & Mount Pleasant Square !! Excellent Location, Min Walk To Go Station, School, Park, And Transit!!
Additional Media
View Additional Media
Property Details
Size
Parking
Lot
Build
Heating & Cooling
Utilities
Ownership Details
Ownership
Taxes
Source
Listing Brokerage
Book A Private Showing
For Sale Nearby
Sold Nearby

- 4
- 4

- 2,000 - 2,500 Sq. Ft.
- 5
- 4

- 4
- 3

- 2,000 - 2,500 Sq. Ft.
- 6
- 4

- 4
- 4

- 5
- 4

- 4
- 3

- 2,000 - 2,500 Sq. Ft.
- 3
- 3
Listing information provided in part by the Toronto Regional Real Estate Board for personal, non-commercial use by viewers of this site and may not be reproduced or redistributed. Copyright © TRREB. All rights reserved.
Information is deemed reliable but is not guaranteed accurate by TRREB®. The information provided herein must only be used by consumers that have a bona fide interest in the purchase, sale, or lease of real estate.







