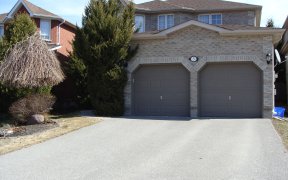
18 Stoneybrook Crescent
Stoneybrook Crescent, Forest Hill Estates, Barrie, ON, L4N 0A5



*OVERVIEW* This iconic Brick, 2-storey detached house located in the desirable Ardagh Bluffs on a 30.80 ft x 138.85 ft lot. Approx 3,300 finished Sqft w/ 6 Beds - 4 Baths, a 2 Car Garage, and a stunningly landscaped yard. *INTERIOR* Perfectly executed open-concept floor plan starting with a large front entrance. The main level includes...
*OVERVIEW* This iconic Brick, 2-storey detached house located in the desirable Ardagh Bluffs on a 30.80 ft x 138.85 ft lot. Approx 3,300 finished Sqft w/ 6 Beds - 4 Baths, a 2 Car Garage, and a stunningly landscaped yard. *INTERIOR* Perfectly executed open-concept floor plan starting with a large front entrance. The main level includes hardwood flooring, an impressive family room with a cozy gas fireplace, and a living room combined with a dining area. Kitchen peninsula with granite countertops, SS appliances, ample storage and a walkout to the expansive patio. Main floor laundry with storage and 2 pcs bath. Beautiful hardwood staircase to the second floor. The primary bedroom with a large walk-in closet, an ensuite with a soaking tub, a separate shower and double sinks. The second floor is complete with three other bedrooms and a full bath. The basement features a large rec room with a wet bar, bedroom with large closet, home gym or additional bedroom, 4 piece bathroom, and cold room. *EXTERIOR* Enjoy perennial gardens in both the front and backyard, a large front porch, and a pie-shaped lot that creates a private oasis. A 650 sq ft patio with a Hot Tub, a fully fenced yard with mature perimeter trees for privacy and natural beauty, a garden shed, and a BBQ gas hook-up enhance outdoor living. The property also includes an all-brick exterior, a double attached garage with a garage door opener, and ample parking for up to 4 vehicles on the paved driveway. *NOTABLE* Located on a low-traffic crescent in the sought-after south-end Ardagh Bluffs neighbourhood with top-rated schools, this home offers easy access to Highway 400 and is just 5 km from the waterfront. It also boasts in-law potential, combining country-like tranquility with the convenience of city life.
Property Details
Size
Parking
Build
Heating & Cooling
Utilities
Rooms
Kitchen
18′11″ x 12′6″
Family
18′9″ x 9′8″
Living
25′0″ x 10′2″
Laundry
7′10″ x 6′11″
Prim Bdrm
17′1″ x 14′11″
2nd Br
14′2″ x 9′7″
Ownership Details
Ownership
Taxes
Source
Listing Brokerage
For Sale Nearby
Sold Nearby

- 4
- 3

- 4
- 3

- 3
- 2

- 3
- 3

- 4
- 3

- 4
- 4

- 4
- 4

- 4
- 4
Listing information provided in part by the Toronto Regional Real Estate Board for personal, non-commercial use by viewers of this site and may not be reproduced or redistributed. Copyright © TRREB. All rights reserved.
Information is deemed reliable but is not guaranteed accurate by TRREB®. The information provided herein must only be used by consumers that have a bona fide interest in the purchase, sale, or lease of real estate.







