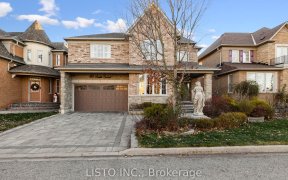


One Of A Kind! Beautiful, Bright, Spacious, Upgraded, & Well Maintained, All Brick Detached Home, With 4+1 Spacious Bedrooms & 4 Washrooms, Impeccably Finished From Top To Bottom. This Tribute Built "Oleary" Model Contains Hardwood Throughout. 12' Ceilings In The Great Room With A Walk Out To The Balcony, Perfect For Entertaining! Newly...
One Of A Kind! Beautiful, Bright, Spacious, Upgraded, & Well Maintained, All Brick Detached Home, With 4+1 Spacious Bedrooms & 4 Washrooms, Impeccably Finished From Top To Bottom. This Tribute Built "Oleary" Model Contains Hardwood Throughout. 12' Ceilings In The Great Room With A Walk Out To The Balcony, Perfect For Entertaining! Newly Upgraded Main Floor Powder Room, Oak Staircase Leading Upstairs, Walk Out To The Backyard From The Kitchen/Breakfast Area. Separate Entrance Through The Garage To The Basement. The Basement Contains A Kitchen And Full Washroom, With Above Grade Windows And 9" Ceilings, Very Roomy And Open Concept. No Sidewalk Infront Of The Home. This Home Is Approximately A Total Of 2531 Square Feet Above Grade And Shows Like A Model Residence, Absolutely Dreamy! The Primary Bedroom Contains An Upgraded 5 Piece Ensuite Washroom And Walk In Closet! This Home Is Perfect For Investors Or Large Families! Rare Opportunity To Own This Spectacular Home, Don't Miss This One! In A Very Sought After, Family Friendly, & Desirable Neighborhood. Close To Schools, Park, Transit, ,Major Highways Including 401, 412, & 407.
Property Details
Size
Parking
Build
Heating & Cooling
Utilities
Rooms
Kitchen
12′4″ x 10′0″
Breakfast
9′3″ x 12′0″
Living
16′4″ x 17′10″
Dining
13′3″ x 20′0″
Great Rm
13′5″ x 17′1″
Prim Bdrm
11′3″ x 17′6″
Ownership Details
Ownership
Taxes
Source
Listing Brokerage
For Sale Nearby
Sold Nearby

- 6
- 4

- 4
- 3

- 6
- 4

- 7
- 4

- 4
- 3

- 2,500 - 3,000 Sq. Ft.
- 5
- 4

- 2,500 - 3,000 Sq. Ft.
- 4
- 3

- 3500 Sq. Ft.
- 6
- 4
Listing information provided in part by the Toronto Regional Real Estate Board for personal, non-commercial use by viewers of this site and may not be reproduced or redistributed. Copyright © TRREB. All rights reserved.
Information is deemed reliable but is not guaranteed accurate by TRREB®. The information provided herein must only be used by consumers that have a bona fide interest in the purchase, sale, or lease of real estate.








