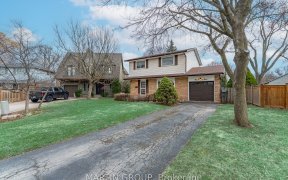
18 Orsett St
Orsett St, Central Oakville, Oakville, ON, L6H 2N9



Beautifully renovated Raised Bungalow located in Oakville's mature and family friendly College Park neighbourhood. Double car garage, Open concept with a modernized kitchen, stainless kitchen appliances, 3 bedrooms on the main floor with full bathroom, new flooring throughout, Wide Sliding Patio Doors Which Lead to The Private Backyard....
Beautifully renovated Raised Bungalow located in Oakville's mature and family friendly College Park neighbourhood. Double car garage, Open concept with a modernized kitchen, stainless kitchen appliances, 3 bedrooms on the main floor with full bathroom, new flooring throughout, Wide Sliding Patio Doors Which Lead to The Private Backyard. The lower level with a separate entrance, newly renovated with a large Rec Room with engineered hardwood floors and a ledger stone accent wall with Gas Fireplace, a bonus kitchen and another 3-piece bathroom, Additional Laundry Room with 2nd set of Washer/Dryer features a step-up to the Backyard, Separate Lower-Level Entrance and Interior Garage Door Access. Professionally landscaped yard with Storage Shed receives sunny southern exposure! Walking distance to Public Schools, High Schools & Sheridan College, Parks, Rec Centres, QEW/401& GO Train. Owned Hot Water Tank 2018. Owned Furnace 2018. Windows Replaced: 2012. Upgraded Insulation.
Property Details
Size
Parking
Build
Heating & Cooling
Utilities
Rooms
Living
12′0″ x 16′2″
Kitchen
9′8″ x 10′11″
Breakfast
6′0″ x 10′11″
Dining
9′3″ x 11′3″
Prim Bdrm
14′4″ x 10′11″
Br
10′6″ x 11′6″
Ownership Details
Ownership
Taxes
Source
Listing Brokerage
For Sale Nearby
Sold Nearby

- 4
- 3

- 7
- 2

- 3
- 2

- 3
- 2

- 2,000 - 2,500 Sq. Ft.
- 5
- 4

- 3
- 2

- 1,100 - 1,500 Sq. Ft.
- 4
- 2

- 1,500 - 2,000 Sq. Ft.
- 5
- 3
Listing information provided in part by the Toronto Regional Real Estate Board for personal, non-commercial use by viewers of this site and may not be reproduced or redistributed. Copyright © TRREB. All rights reserved.
Information is deemed reliable but is not guaranteed accurate by TRREB®. The information provided herein must only be used by consumers that have a bona fide interest in the purchase, sale, or lease of real estate.







