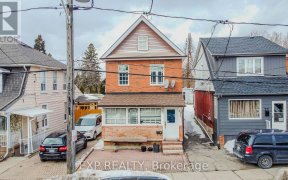


Fully Detached Home W/ Rare-To-Find 2 Car Garage. Contemporary Updates Have Blended Modern Conveniences While Preserving Its Original Character. It's Been Thoughtfully Transformed W/ Function & Style Into 3 Beds + Den & 2 Full Baths. Original High Baseboards, Door/Window Trim Are Preserved Throughout. Warm Wood Floors & Crown Moulding On...
Fully Detached Home W/ Rare-To-Find 2 Car Garage. Contemporary Updates Have Blended Modern Conveniences While Preserving Its Original Character. It's Been Thoughtfully Transformed W/ Function & Style Into 3 Beds + Den & 2 Full Baths. Original High Baseboards, Door/Window Trim Are Preserved Throughout. Warm Wood Floors & Crown Moulding On Main Level. Updated Kitchen, S/S Appliances, Chocolate Cabinets & Granite Counters Efficiently Laid Out W/ Smart Upgrades. Refreshed Lower Level Fully Finished W/ Renovated 4-Piece Bath & Lots Of Flexible Spaces To Suit Any Need, From Office, Den Or Guest Quarters. The Versatile 2 Car Garage Can Be Used As A Workshop Or Home Office.
Property Details
Size
Parking
Rooms
Foyer
5′6″ x 13′1″
Living
10′6″ x 13′1″
Dining
8′6″ x 11′1″
Kitchen
7′10″ x 11′1″
Prim Bdrm
9′10″ x 12′1″
2nd Br
9′10″ x 11′5″
Ownership Details
Ownership
Taxes
Source
Listing Brokerage
For Sale Nearby
Sold Nearby

- 3
- 2

- 3
- 2

- 5
- 2

- 4
- 2

- 700 - 1,100 Sq. Ft.

- 3
- 2

- 3
- 2

- 3
- 2
Listing information provided in part by the Toronto Regional Real Estate Board for personal, non-commercial use by viewers of this site and may not be reproduced or redistributed. Copyright © TRREB. All rights reserved.
Information is deemed reliable but is not guaranteed accurate by TRREB®. The information provided herein must only be used by consumers that have a bona fide interest in the purchase, sale, or lease of real estate.








