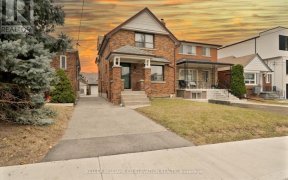


Absolutely stunning custom-built 2-storey modern home located in a high-demand area in Toronto. Outstanding layout with impeccable craftsmanship and exceptional design, this open-concept masterpiece is ideal for everyday living and entertaining. Generous living and dining areas with a large bay window, 10-ft ceiling eat-in gourmet chef's...
Absolutely stunning custom-built 2-storey modern home located in a high-demand area in Toronto. Outstanding layout with impeccable craftsmanship and exceptional design, this open-concept masterpiece is ideal for everyday living and entertaining. Generous living and dining areas with a large bay window, 10-ft ceiling eat-in gourmet chef's kitchen with high-end built-in appliances, and a large central island. Open to airy family room with fireplace and built-ins, walkout to deck.The second floor offers a huge primary suite with a spacious ensuite and a dreamy walk-in closet, plus three additional sizable bedrooms! The professionally finished basement features 9-ft ceiling with an open-concept recreation room, a 4-piece bath. Walk up to a private, fully fenced yard. Walking distance to the subway, close to Allan Road and 401, and near the library and shopping mall.
Property Details
Size
Parking
Build
Heating & Cooling
Utilities
Rooms
Living
10′6″ x 14′10″
Dining
13′6″ x 15′9″
Family
12′6″ x 16′4″
Kitchen
-3′ x 17′1″
Breakfast
5′7″ x 10′3″
Prim Bdrm
11′8″ x 18′1″
Ownership Details
Ownership
Taxes
Source
Listing Brokerage
For Sale Nearby
Sold Nearby

- 3
- 2

- 2
- 2

- 6
- 5

- 6
- 5

- 6
- 3

- 3
- 3

- 4
- 2

- 2,000 - 2,500 Sq. Ft.
- 6
- 3
Listing information provided in part by the Toronto Regional Real Estate Board for personal, non-commercial use by viewers of this site and may not be reproduced or redistributed. Copyright © TRREB. All rights reserved.
Information is deemed reliable but is not guaranteed accurate by TRREB®. The information provided herein must only be used by consumers that have a bona fide interest in the purchase, sale, or lease of real estate.








