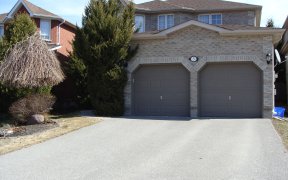
18 Kelsey Crescent
Kelsey Crescent, Forest Hill - Ardagh Bluffs, Barrie, ON, L4N 0J7



Internet Remarks: "STUNNING"IS AN UNDERSTATEMENT,3000SQ FT FINISHED,WALK-OUT BASEMENT W WET BAR,3+1 BED GORGEOUS MASTER W SITTING AREA, HUGE 5PC ENSUITE DOUBLE SINKS,BEAUTIFUL DE COR, TOO MANY UPGRADES TO MENTION,GLEAMING CERAMICS,MUST BE SEEN TO APPRECIATE,MORE PIC'S AT WWW.HOMES2SHOW.CA 705-623-2815 L/A, AreaSqFt: 2098.98, Finished...
Internet Remarks: "STUNNING"IS AN UNDERSTATEMENT,3000SQ FT FINISHED,WALK-OUT BASEMENT W WET BAR,3+1 BED GORGEOUS MASTER W SITTING AREA, HUGE 5PC ENSUITE DOUBLE SINKS,BEAUTIFUL DE COR, TOO MANY UPGRADES TO MENTION,GLEAMING CERAMICS,MUST BE SEEN TO APPRECIATE,MORE PIC'S AT WWW.HOMES2SHOW.CA 705-623-2815 L/A, AreaSqFt: 2098.98, Finished AreaSqFt: 3003.16, Finished AreaSqM: 279, Property Size: -1/2A, Features: Floors - Ceramic,Landscaped,Main Floor Laundry,,
Property Details
Size
Build
Utilities
Rooms
Kitchen
20′10″ x 10′8″
Family
16′11″ x 9′9″
Laundry
7′10″ x 5′10″
Prim Bdrm
21′2″ x 14′5″
Br
11′4″ x 9′9″
Br
10′8″ x 9′9″
Ownership Details
Ownership
Taxes
Source
Listing Brokerage
For Sale Nearby
Sold Nearby

- 4
- 4

- 4
- 4

- 1,100 - 1,500 Sq. Ft.
- 2
- 2

- 2
- 2
- 5
- 4

- 4
- 3

- 4
- 3

- 5
- 4
Listing information provided in part by the Toronto Regional Real Estate Board for personal, non-commercial use by viewers of this site and may not be reproduced or redistributed. Copyright © TRREB. All rights reserved.
Information is deemed reliable but is not guaranteed accurate by TRREB®. The information provided herein must only be used by consumers that have a bona fide interest in the purchase, sale, or lease of real estate.







