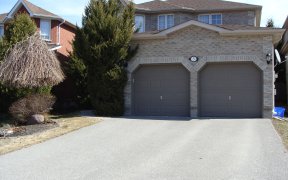
18 Kelsey Crescent
Kelsey Crescent, Forest Hill - Ardagh Bluffs, Barrie, ON, L4N 0J7



Top 5 Reasons You'll Love This Home: 1. Fully-Finished, Walkout Lower Level Featuring A Full Bathroom 2. Sprawling Master Bedroom Enhanced By An Oversized Ensuite And Double Closets 3. Convenient Main Floor Laundry Suite With Inside Entry To The Garage 4. Exceptional, Family-Oriented Location 5. Updated Windows With Southern Exposure &...
Top 5 Reasons You'll Love This Home: 1. Fully-Finished, Walkout Lower Level Featuring A Full Bathroom 2. Sprawling Master Bedroom Enhanced By An Oversized Ensuite And Double Closets 3. Convenient Main Floor Laundry Suite With Inside Entry To The Garage 4. Exceptional, Family-Oriented Location 5. Updated Windows With Southern Exposure & Roof ('18). Age 16. For Info, Photos And Video Visit The Website.
Property Details
Size
Parking
Build
Heating & Cooling
Utilities
Rooms
Kitchen
12′2″ x 21′5″
Family
9′10″ x 16′10″
Bathroom
Bathroom
Br
14′8″ x 21′5″
Br
9′10″ x 10′11″
Br
10′5″ x 11′7″
Ownership Details
Ownership
Taxes
Source
Listing Brokerage
For Sale Nearby
Sold Nearby

- 4
- 4

- 4
- 4

- 1,100 - 1,500 Sq. Ft.
- 2
- 2

- 2
- 2
- 5
- 4

- 4
- 3

- 4
- 3

- 5
- 4
Listing information provided in part by the Toronto Regional Real Estate Board for personal, non-commercial use by viewers of this site and may not be reproduced or redistributed. Copyright © TRREB. All rights reserved.
Information is deemed reliable but is not guaranteed accurate by TRREB®. The information provided herein must only be used by consumers that have a bona fide interest in the purchase, sale, or lease of real estate.







