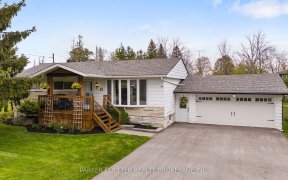


RECENTLY UPDATED FAMILY HOME WALKING DISTANCE FROM A SCHOOL! Attached garage with indoor basement access! Situated on a large fenced lot with a newer front deck, back deck, & shed! Updated kitchen, fresh neutral paint, & newer flooring throughout the main level! Sensational primary suite boasts a W/I closet & ensuite with jetted tub!...
RECENTLY UPDATED FAMILY HOME WALKING DISTANCE FROM A SCHOOL! Attached garage with indoor basement access! Situated on a large fenced lot with a newer front deck, back deck, & shed! Updated kitchen, fresh neutral paint, & newer flooring throughout the main level! Sensational primary suite boasts a W/I closet & ensuite with jetted tub! Excellent flex spaces! Move your family to this gorgeous #HomeToStay! Visit our site for more info, photos, & a 3D tour!
Property Details
Size
Parking
Build
Heating & Cooling
Utilities
Rooms
Foyer
4′7″ x 4′11″
Living
14′1″ x 13′1″
Den
10′6″ x 11′1″
Laundry
8′10″ x 9′2″
Bathroom
Bathroom
Prim Bdrm
17′8″ x 13′5″
Ownership Details
Ownership
Taxes
Source
Listing Brokerage
For Sale Nearby
Sold Nearby

- 1,500 - 2,000 Sq. Ft.
- 3
- 3

- 3
- 2

- 3
- 2

- 1,500 - 2,000 Sq. Ft.
- 3
- 2

- 3
- 2

- 1,100 - 1,500 Sq. Ft.
- 3
- 2

- 3
- 2

- 3
- 2
Listing information provided in part by the Toronto Regional Real Estate Board for personal, non-commercial use by viewers of this site and may not be reproduced or redistributed. Copyright © TRREB. All rights reserved.
Information is deemed reliable but is not guaranteed accurate by TRREB®. The information provided herein must only be used by consumers that have a bona fide interest in the purchase, sale, or lease of real estate.








