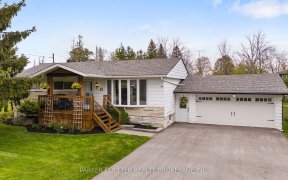


Recently Updated Family Home Walking Distance From A School! Attached Garage With Indoor Basement Access! Situated On A Large Fenced Lot With A Newer Front Deck, Back Deck, & Shed! Updated Kitchen, Fresh Neutral Paint, & Newer Flooring Throughout The Main Level! Sensational Primary Suite Boasts A W/I Closet & Ensuite With Jetted Tub!...
Recently Updated Family Home Walking Distance From A School! Attached Garage With Indoor Basement Access! Situated On A Large Fenced Lot With A Newer Front Deck, Back Deck, & Shed! Updated Kitchen, Fresh Neutral Paint, & Newer Flooring Throughout The Main Level! Sensational Primary Suite Boasts A W/I Closet & Ensuite With Jetted Tub! Excellent Flex Spaces! Move Your Family To This Gorgeous #hometostay! Visit Our Site For More Info, Photos, & A 3D Tour! Incl: Central Vac, Dishwasher, Dryer, Garage Door Opener, Gas Oven/Range, Microwave, Fridge, Satellite Dish, Smoke Detector, Washer, Window Coverings, Shed, All Light Fixtures, Mirrors. Excl: Playset In Backyard, Deep Freezer...Cont'd
Property Details
Size
Parking
Build
Rooms
Foyer
4′7″ x 4′11″
Kitchen
19′8″ x 13′5″
Living
14′1″ x 13′1″
Den
10′6″ x 11′1″
Laundry
8′10″ x 9′2″
Prim Bdrm
17′8″ x 13′5″
Ownership Details
Ownership
Taxes
Source
Listing Brokerage
For Sale Nearby
Sold Nearby

- 3
- 3

- 3
- 2

- 3
- 2

- 1,500 - 2,000 Sq. Ft.
- 3
- 2

- 3
- 2

- 1,100 - 1,500 Sq. Ft.
- 3
- 2

- 3
- 2

- 3
- 2
Listing information provided in part by the Toronto Regional Real Estate Board for personal, non-commercial use by viewers of this site and may not be reproduced or redistributed. Copyright © TRREB. All rights reserved.
Information is deemed reliable but is not guaranteed accurate by TRREB®. The information provided herein must only be used by consumers that have a bona fide interest in the purchase, sale, or lease of real estate.








