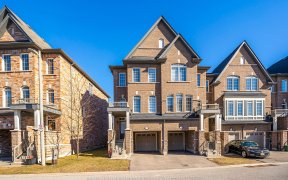


A Beautifully Designed 3 Storey Executive Townhome w/ Finished Basement Apartment 3+1 Bedroom + 4Baths, Gorgeous Hardwood Floors Throughout,9 Foot Ceilings, Pots Lights, Stylish Open Concept Kitchen W/Quartz Counters, Oversized Pantry, Amazing Terrace Like Upper Balcony, Double Car Garage W/Access ToHome, Upper Floor Laundry, Upgraded...
A Beautifully Designed 3 Storey Executive Townhome w/ Finished Basement Apartment 3+1 Bedroom + 4Baths, Gorgeous Hardwood Floors Throughout,9 Foot Ceilings, Pots Lights, Stylish Open Concept Kitchen W/Quartz Counters, Oversized Pantry, Amazing Terrace Like Upper Balcony, Double Car Garage W/Access ToHome, Upper Floor Laundry, Upgraded lights And Finished Basement w/ Kitchen and Bathroom ideal for in-lawsuite. This one won't last!! POTL Fees of $157.00 includes snow and garbage removal.
Property Details
Size
Parking
Build
Heating & Cooling
Utilities
Rooms
Sitting
0′0″ x 0′0″
Kitchen
0′0″ x 0′0″
Living
0′0″ x 0′0″
2nd Br
0′0″ x 0′0″
3rd Br
0′0″ x 0′0″
Prim Bdrm
0′0″ x 0′0″
Ownership Details
Ownership
Taxes
Source
Listing Brokerage
For Sale Nearby
Sold Nearby

- 2035 Sq. Ft.
- 4
- 4

- 3
- 4

- 3
- 4

- 2600 Sq. Ft.
- 4
- 5

- 1,500 - 2,000 Sq. Ft.
- 3
- 3

- 4
- 4

- 2,000 - 2,500 Sq. Ft.
- 4
- 4

- 2,000 - 2,500 Sq. Ft.
- 4
- 4
Listing information provided in part by the Toronto Regional Real Estate Board for personal, non-commercial use by viewers of this site and may not be reproduced or redistributed. Copyright © TRREB. All rights reserved.
Information is deemed reliable but is not guaranteed accurate by TRREB®. The information provided herein must only be used by consumers that have a bona fide interest in the purchase, sale, or lease of real estate.








