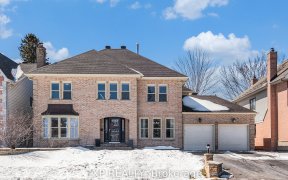


Impressive executive family home ft. 5+1 Beds, 4 Bath offering nearly 3000 sq.ft. of living space w/ private backyard oasis complete w/ HEATED in-ground pool + NO rear or front neighbours on a quiet cul-de-sac! Walking distance to parks, a pond and forests, this home invites you in w/ spacious foyer, storage closet & partial bath,...
Impressive executive family home ft. 5+1 Beds, 4 Bath offering nearly 3000 sq.ft. of living space w/ private backyard oasis complete w/ HEATED in-ground pool + NO rear or front neighbours on a quiet cul-de-sac! Walking distance to parks, a pond and forests, this home invites you in w/ spacious foyer, storage closet & partial bath, offering a den, formal dining room, main floor bedroom, laundry room, mudroom + inside entry from garage. Main floor ft. hardwood throughout w/ oversize windows allowing a bright & cheerful space w/ charming living room ft. gas fireplace & tile surround, chef's kitchen w/ island, breakfast bar, butler's pantry, incl. S.S appliances + eat-in area. Exclusive hedged & fully fenced backyard oasis w/ inground pool, wood deck & interlock patio. Upper level ft. massive primary suite offering 4pc ensuite w/ jacuzzi tub, walk-in closet + 3 addt'l sizeable bedrooms w/ 4pc. family bath. Fully finished lower level w/ bedroom, 3 pc bath, rec. space & storage room.
Property Details
Size
Parking
Build
Heating & Cooling
Utilities
Rooms
Foyer
13′3″ x 5′6″
Den
13′0″ x 10′11″
Partial Bath
Bathroom
Dining Rm
13′0″ x 10′10″
Kitchen
23′9″ x 13′7″
Eating Area
12′11″ x 10′1″
Ownership Details
Ownership
Taxes
Source
Listing Brokerage
For Sale Nearby
Sold Nearby

- 2,000 - 2,500 Sq. Ft.
- 5
- 3

- 4
- 3

- 4
- 3

- 4
- 4

- 4
- 3

- 4
- 4

- 5
- 4

- 2
- 3
Listing information provided in part by the Ottawa Real Estate Board for personal, non-commercial use by viewers of this site and may not be reproduced or redistributed. Copyright © OREB. All rights reserved.
Information is deemed reliable but is not guaranteed accurate by OREB®. The information provided herein must only be used by consumers that have a bona fide interest in the purchase, sale, or lease of real estate.








