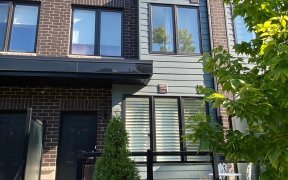
18 - 2212 Bromsgrove Rd
Bromsgrove Rd, Southdown, Mississauga, ON, L5J 1L4



This exquisite 3-storey end unit townhome, the largest in the development (1942 sqft) and under 5 years old, exudes elegance and comfort. Bright and airy, the open-concept layout welcomes you with 9-foot ceilings and a seamless flow between the living, dining, and kitchen areas. Elevating the space further are custom drapes and modern...
This exquisite 3-storey end unit townhome, the largest in the development (1942 sqft) and under 5 years old, exudes elegance and comfort. Bright and airy, the open-concept layout welcomes you with 9-foot ceilings and a seamless flow between the living, dining, and kitchen areas. Elevating the space further are custom drapes and modern light fixtures, while under stair storage and a main floor powder room add practicality. Step into the spacious chef's kitchen featuring stainless steel appliances and waterfall countertop on the oversized island. With ample storage in the walk-in pantry and under cabinet lighting illuminating the quartz countertops, this kitchen is both stylish and functional. Ascending the upgraded staircase to the second level, you'll find the first of two working spaces along with two well-appointed, carpet-free bedrooms flanking a luxurious 5-piece bathroom, and second floor laundry. On the third level the private primary bedroom retreat offers abundant natural light, an ensuite bathroom, and a massive walk-in closet, with a private balcony for relaxation. Entertain on the rooftop terrace with a built-in bar and gas hookup, enjoying panoramic views. Conveniently located near Clarkson GO for easy commuting and vibrant dining options in Clarkson Village. **Includes 2 underground parking spaces with an EV charger rough-in, and a large locker for storage**
Property Details
Size
Parking
Condo
Build
Heating & Cooling
Rooms
Living
14′4″ x 12′9″
Dining
14′4″ x 10′0″
Kitchen
15′3″ x 8′0″
Bathroom
4′0″ x 3′10″
Study
6′11″ x 9′3″
Br
11′6″ x 10′9″
Ownership Details
Ownership
Condo Policies
Taxes
Condo Fee
Source
Listing Brokerage
For Sale Nearby
Sold Nearby

- 1,800 - 1,999 Sq. Ft.
- 3
- 3

- 1,800 - 1,999 Sq. Ft.
- 3
- 3

- 1,400 - 1,599 Sq. Ft.
- 3
- 3

- 1,400 - 1,599 Sq. Ft.
- 3
- 3

- 1,400 - 1,599 Sq. Ft.
- 3
- 3

- 1,800 - 1,999 Sq. Ft.
- 3
- 3

- 1,400 - 1,599 Sq. Ft.
- 3
- 3

- 1,800 - 1,999 Sq. Ft.
- 3
- 3
Listing information provided in part by the Toronto Regional Real Estate Board for personal, non-commercial use by viewers of this site and may not be reproduced or redistributed. Copyright © TRREB. All rights reserved.
Information is deemed reliable but is not guaranteed accurate by TRREB®. The information provided herein must only be used by consumers that have a bona fide interest in the purchase, sale, or lease of real estate.







