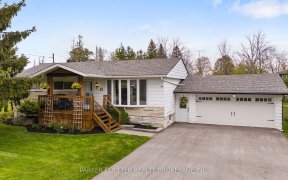
1793 George Johnston Rd
George Johnston Rd, Minesing, Springwater, ON, L0L 1Y0



DISCOVER THIS FAMILY HOME ON A SPRAWLING 113' X 299' LOT NESTLED AGAINST A LUSH BACKDROP! Welcome to 1793 George Johnston Road. This remarkable home is located in the highly sought-after community of Minesing. The ceramic tile foyer sets the tone for the charming interior. The bright living room flows into the open dining area,...
DISCOVER THIS FAMILY HOME ON A SPRAWLING 113' X 299' LOT NESTLED AGAINST A LUSH BACKDROP! Welcome to 1793 George Johnston Road. This remarkable home is located in the highly sought-after community of Minesing. The ceramic tile foyer sets the tone for the charming interior. The bright living room flows into the open dining area, complemented by newer laminate flooring & ample natural light. The large eat-in kitchen features stylish ceramic tile floors, s/s appliances, wood cabinets & a w/o to the covered patio. Three bedrooms boast laminate floors, with the primary bedroom offering a 3pc ensuite. The finished lower features a spacious rec room & a versatile guest room with laminate floors. The pool-sized 113' x 299' lot offers vast outdoor space, while the separate basement entrance adds flexibility. Walking distance to the school & a short drive to Barrie, Snow Valley Ski Resort, Horseshoe Valley & Wasaga Beach. Experience the true essence of this remarkable #HomeToStay firsthand.
Property Details
Size
Parking
Build
Heating & Cooling
Utilities
Rooms
Kitchen
10′2″ x 15′7″
Dining
9′3″ x 11′10″
Living
12′2″ x 18′11″
Prim Bdrm
12′9″ x 13′3″
Br
10′11″ x 10′0″
Br
9′8″ x 10′0″
Ownership Details
Ownership
Taxes
Source
Listing Brokerage
For Sale Nearby
Sold Nearby

- 3
- 2

- 1,100 - 1,500 Sq. Ft.
- 3
- 2

- 3
- 2

- 1,100 - 1,500 Sq. Ft.
- 4
- 2

- 3
- 2

- 1,500 - 2,000 Sq. Ft.
- 4
- 2

- 700 - 1,100 Sq. Ft.
- 4
- 2

- 1,500 - 2,000 Sq. Ft.
- 4
- 2
Listing information provided in part by the Toronto Regional Real Estate Board for personal, non-commercial use by viewers of this site and may not be reproduced or redistributed. Copyright © TRREB. All rights reserved.
Information is deemed reliable but is not guaranteed accurate by TRREB®. The information provided herein must only be used by consumers that have a bona fide interest in the purchase, sale, or lease of real estate.







