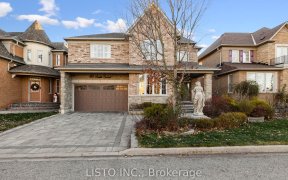
179 Williamson Dr E
Williamson Dr E, Northeast Ajax, Ajax, ON, L1Z 0G7



4 Br W/4 Washrooms, Det Home In N/E Ajax. Lots Of Upgrades: Landscaping Around The Home, Dbl Door Entry, 18'Ceiling On Lr, Open Concept Main Flr W/Hdwd Flr, Formal Dr, Crown Moulding Throughout, Gas F/P On Fam Rm, Upgrade Kit W/Granite Countertop, B/Splash, S/S Appl, Iron Picket W/Oakstairs, Garage Access From Inside, Ext Deck, Fully...
4 Br W/4 Washrooms, Det Home In N/E Ajax. Lots Of Upgrades: Landscaping Around The Home, Dbl Door Entry, 18'Ceiling On Lr, Open Concept Main Flr W/Hdwd Flr, Formal Dr, Crown Moulding Throughout, Gas F/P On Fam Rm, Upgrade Kit W/Granite Countertop, B/Splash, S/S Appl, Iron Picket W/Oakstairs, Garage Access From Inside, Ext Deck, Fully Fenced, Bsmt Fin W/Laminate & Bar, Step To Schools, Park Shopping, Walking Trl, Closes To 401, 407. Upgrades S/S Fridge, Stove, Dw, Washer, Dryer, Shutters, All Elf's, Pot Lights, Ext Deck, Interlock, Mbr W/W/I Closet & 5Pc Ensuite, Gdo W/Remotes.
Property Details
Size
Parking
Build
Rooms
Living
12′9″ x 11′7″
Dining
13′5″ x 11′8″
Family
11′10″ x 18′4″
Kitchen
13′7″ x 11′11″
Breakfast
7′0″ x 6′8″
Prim Bdrm
18′0″ x 20′2″
Ownership Details
Ownership
Taxes
Source
Listing Brokerage
For Sale Nearby
Sold Nearby

- 4
- 3

- 2814 Sq. Ft.
- 4
- 4

- 4
- 4

- 3,000 - 3,500 Sq. Ft.
- 4
- 4

- 5
- 5

- 2,000 - 2,500 Sq. Ft.
- 4
- 5

- 4
- 3

- 4
- 4
Listing information provided in part by the Toronto Regional Real Estate Board for personal, non-commercial use by viewers of this site and may not be reproduced or redistributed. Copyright © TRREB. All rights reserved.
Information is deemed reliable but is not guaranteed accurate by TRREB®. The information provided herein must only be used by consumers that have a bona fide interest in the purchase, sale, or lease of real estate.







