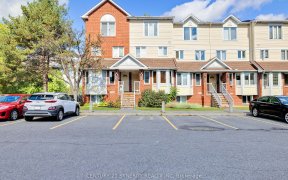


Flooring: Tile, Gorgeous 4 bedroom 3 bathroom home in Chapel Hill, perfect for large/growing families. Great location on a quiet, mature street, close to schools, parks, shopping & only 20 mins to downtown Ottawa. Nicely landscaped front to back w/stunning perennial gardens. The home itself features over 2500sqft of living space above...
Flooring: Tile, Gorgeous 4 bedroom 3 bathroom home in Chapel Hill, perfect for large/growing families. Great location on a quiet, mature street, close to schools, parks, shopping & only 20 mins to downtown Ottawa. Nicely landscaped front to back w/stunning perennial gardens. The home itself features over 2500sqft of living space above grade only, and a partially finished lower level w/rough-in for another full bathroom. Main level features a formal living area, dining room, powder room, laundry room, family room w/gas fireplace, and a large eat-in kitchen w/granite counter tops & loads of cabinet and counter space. Upstairs you have a full bathroom, and 4 large bedrooms including a massive primary suite with room for an office or sitting area, walk-in closet and a stunning spa like ensuite bath w/free standing soaker tub, walk-in shower and vanity with his and her sinks. The backyard's great for entertaining w/interlock patio, gazebo & lawn area & pond offers presented 12noon Mon Nov 4th. 2024, Flooring: Hardwood, Flooring: Mixed
Property Details
Size
Parking
Build
Heating & Cooling
Utilities
Rooms
Dining Room
13′9″ x 12′1″
Living Room
18′5″ x 12′1″
Family Room
18′1″ x 11′4″
Dining Room
6′4″ x 11′2″
Kitchen
12′9″ x 12′11″
Laundry
9′1″ x 7′5″
Ownership Details
Ownership
Taxes
Source
Listing Brokerage
For Sale Nearby
Sold Nearby

- 2500 Sq. Ft.
- 4
- 3

- 4
- 3

- 4
- 3

- 4
- 3

- 4
- 4

- 4
- 2

- 3
- 2

- 4
- 3
Listing information provided in part by the Ottawa Real Estate Board for personal, non-commercial use by viewers of this site and may not be reproduced or redistributed. Copyright © OREB. All rights reserved.
Information is deemed reliable but is not guaranteed accurate by OREB®. The information provided herein must only be used by consumers that have a bona fide interest in the purchase, sale, or lease of real estate.








