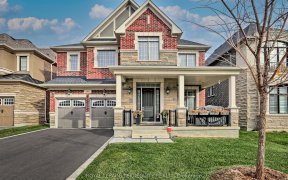
177 Klein Mills Rd
Klein Mills Rd, Kleinburg, Vaughan, ON, L0J 1C0



Come Home to Your Kleinburg Estate Home in Family Friendly community! 4129 Sq Ft New Build custom designed Detached Home on Premium Ravine Lot. 10 FT Ceiling on Main Floor and 9 FT Ceiling on Second Floor. Main Floor features Den/office, Formal Living Room, Dinning Room, B/F Space, Family Room with Built-in Fireplace and 2 Powder Rooms....
Come Home to Your Kleinburg Estate Home in Family Friendly community! 4129 Sq Ft New Build custom designed Detached Home on Premium Ravine Lot. 10 FT Ceiling on Main Floor and 9 FT Ceiling on Second Floor. Main Floor features Den/office, Formal Living Room, Dinning Room, B/F Space, Family Room with Built-in Fireplace and 2 Powder Rooms. Enjoy Chef's Delight kitchen with Waterfall Island, Custom Cabinets and Built-in Appliances with Servery Room. Home offers 5 Generos size bedrooms and 7 washrooms with Central Vaccum System. Second Floor Laundry Hook-ups! Bedrooms features Walkin Custom Closets. Finished Lookout Basement boosts over 1550 Sq Ft with One Full washroom. 3 Car garage and 4 car parking on the driveway. Close proximity to Copper Creek Golf Club, The Doctor's House, XXI ChopHouse, parks, schools, trails and more to offer for Family Friendly Neighbourhood! Short drive to Vaughan (Canada's Wonderland), Nashville, Nobleton, Bolton, Brampton & King City! Wolf Brand (Cook-top, Oven, Microwave), Dishwasher, Fridge, Window Covering.
Property Details
Size
Parking
Build
Heating & Cooling
Utilities
Rooms
Den
11′8″ x 11′4″
Living
10′11″ x 14′8″
Dining
15′0″ x 12′3″
Breakfast
9′5″ x 14′7″
Kitchen
11′4″ x 18′1″
Family
15′8″ x 17′0″
Ownership Details
Ownership
Taxes
Source
Listing Brokerage
For Sale Nearby
Sold Nearby

- 3,500 - 5,000 Sq. Ft.
- 4
- 5

- 5399 Sq. Ft.
- 4
- 5

- 3,500 - 5,000 Sq. Ft.
- 4
- 4

- 4800 Sq. Ft.
- 5
- 5

- 3,500 - 5,000 Sq. Ft.
- 4
- 5

- 4
- 3

- 4250 Sq. Ft.
- 4
- 4

- 3,500 - 5,000 Sq. Ft.
- 4
- 4
Listing information provided in part by the Toronto Regional Real Estate Board for personal, non-commercial use by viewers of this site and may not be reproduced or redistributed. Copyright © TRREB. All rights reserved.
Information is deemed reliable but is not guaranteed accurate by TRREB®. The information provided herein must only be used by consumers that have a bona fide interest in the purchase, sale, or lease of real estate.







