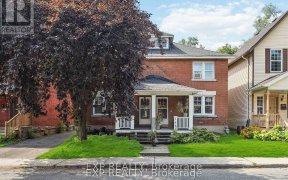


What an opportunity; A single family home in the heart of West Wellington for under $550,000! This 3 BED/2 BATH solid brick home awaits a savvy buyer to complete the finishing touches. All of the boring, yet important & costly updates have been done including a metal roof, insulation, windows, gas furnace, plumbing throughout, electrical,...
What an opportunity; A single family home in the heart of West Wellington for under $550,000! This 3 BED/2 BATH solid brick home awaits a savvy buyer to complete the finishing touches. All of the boring, yet important & costly updates have been done including a metal roof, insulation, windows, gas furnace, plumbing throughout, electrical, sewer line to the street, bathroom x 2 and more. A sharp black IKEA kitchen has been partially installed and all components are on site to complete it including a gas range, hood fan & fridge. Great main floor layout includes a powder room tucked off the hallway, an enclosed porch at the back for future mudroom, living & dining rooms. Bundles of Log's End flooring are included to finish the floors in style. Parking space is technically at the back via a ROW that has not been used in years. This diamond in the rough is a great find for anyone looking for a quick project. Offers 4pm Mon Sept 16/24 with a mandatory 24 hour irrevocable as per form 244.
Property Details
Size
Parking
Lot
Build
Heating & Cooling
Utilities
Rooms
Kitchen
7′8″ x 11′7″
Dining Rm
6′8″ x 10′9″
Living Rm
10′7″ x 16′8″
Primary Bedrm
9′6″ x 13′8″
Bedroom
8′0″ x 13′4″
Bedroom
8′2″ x 10′5″
Ownership Details
Ownership
Taxes
Source
Listing Brokerage
For Sale Nearby

- 3
- 4
Sold Nearby

- 3
- 1

- 5
- 3

- 3
- 2

- 4
- 4

- 3
- 2

- 2
- 1

- 3
- 3

- 3
- 3
Listing information provided in part by the Ottawa Real Estate Board for personal, non-commercial use by viewers of this site and may not be reproduced or redistributed. Copyright © OREB. All rights reserved.
Information is deemed reliable but is not guaranteed accurate by OREB®. The information provided herein must only be used by consumers that have a bona fide interest in the purchase, sale, or lease of real estate.







