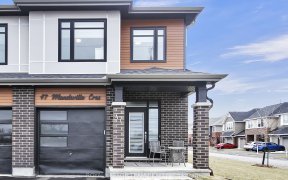


Modern END UNIT Town, over 2100 sqft of living space boasts 3beds+Loft /2.5 baths. Offering a perfect blend of functionality/modern living. Open concept dining/living room, 9ft ceilings, hardwood flooring, creating a warm & inviting atmosphere. Gorgeous white kitchen complete w/quartz countertops, softclose doors/drawers, stainless steel...
Modern END UNIT Town, over 2100 sqft of living space boasts 3beds+Loft /2.5 baths. Offering a perfect blend of functionality/modern living. Open concept dining/living room, 9ft ceilings, hardwood flooring, creating a warm & inviting atmosphere. Gorgeous white kitchen complete w/quartz countertops, softclose doors/drawers, stainless steel LG appliances, LED pot lights, & walk in pantry. Gas fireplace/Living area is brightened by a wall of windows, allowing natural light to flood the space. 2nd level; a generously sized master bed which ft a walk-in closet, ensuite bath. Two other bedrooms on this level are spacious/accommodating. 2nd level laundry room & Loft. Lower level, finished basement, for Rec/additional living space. Storage room w/ample space. Oversized Garage/Fenced yard offers privacy. Enjoy easy access to a plethora of amenities, ensuring that everyday conveniences are just moments away. Experience, the comfort/convenience this property has to offer. Turn Key, Move in Ready!
Property Details
Size
Parking
Lot
Build
Heating & Cooling
Utilities
Rooms
Bath 2-Piece
Bathroom
Dining Rm
10′10″ x 11′0″
Living room/Fireplace
10′5″ x 19′0″
Kitchen
11′6″ x 8′2″
Primary Bedrm
13′10″ x 13′0″
Bedroom
13′6″ x 9′0″
Ownership Details
Ownership
Taxes
Source
Listing Brokerage
For Sale Nearby
Sold Nearby

- 3
- 3

- 2150 Sq. Ft.
- 3
- 3

- 3
- 3

- 3
- 4

- 3
- 3

- 3
- 3

- 3
- 3

- 3
- 3
Listing information provided in part by the Ottawa Real Estate Board for personal, non-commercial use by viewers of this site and may not be reproduced or redistributed. Copyright © OREB. All rights reserved.
Information is deemed reliable but is not guaranteed accurate by OREB®. The information provided herein must only be used by consumers that have a bona fide interest in the purchase, sale, or lease of real estate.








