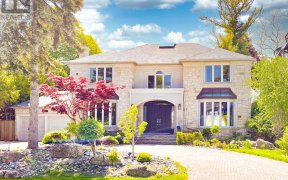


Nestled In A Quiet Tree Lined Part Of The Street With Country Like Setting. This Home Has A Class Of Its Own With The Old World European Charm, Splendor And Refined Elegance. Featuring A Vaulted Ceiling Over The Breakfast Area Which Leads To Two Covered Porches To The Back, Perfect For Entertaining And Outdoor Dining. Walk Up From The...
Nestled In A Quiet Tree Lined Part Of The Street With Country Like Setting. This Home Has A Class Of Its Own With The Old World European Charm, Splendor And Refined Elegance. Featuring A Vaulted Ceiling Over The Breakfast Area Which Leads To Two Covered Porches To The Back, Perfect For Entertaining And Outdoor Dining. Walk Up From The Finished Lower Level To A Mature Treed Backyard. Large Principal Rooms, Severy/Walk-In Pantry, All Ensuite Bathrooms Etc ..... Side By Side Fridge, Gas Cooktop, Heavy Duty Exhaust Fan, Double Oven With Warming Drawer, 2 Dishwashers, Built-In Coffee Maker, Wine Fridge, Washer And Dryer, Heated Floors
Property Details
Size
Parking
Build
Rooms
Living
15′7″ x 17′2″
Dining
13′9″ x 18′4″
Kitchen
20′4″ x 30′4″
Family
14′11″ x 19′10″
Library
12′5″ x 14′3″
Prim Bdrm
16′8″ x 20′0″
Ownership Details
Ownership
Taxes
Source
Listing Brokerage
For Sale Nearby
Sold Nearby

- 6
- 7

- 6
- 9

- 5
- 4

- 3
- 5

- 6
- 6

- 5
- 6


- 4
- 3
Listing information provided in part by the Toronto Regional Real Estate Board for personal, non-commercial use by viewers of this site and may not be reproduced or redistributed. Copyright © TRREB. All rights reserved.
Information is deemed reliable but is not guaranteed accurate by TRREB®. The information provided herein must only be used by consumers that have a bona fide interest in the purchase, sale, or lease of real estate.








