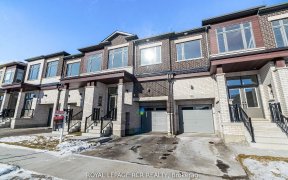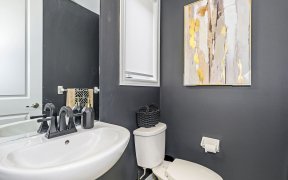


This impressive semi-detached home boasts 3 BR & 4 Bthrms. Situated on a meticulously manicured lot, it offers a serene & private setting. The lrg corner lot, combined w/the open side exposure, gives it the feel of a det home. The front & backyard are spacious & feature a stylish shed & stone patio. The abundance of lrg windows allows for...
This impressive semi-detached home boasts 3 BR & 4 Bthrms. Situated on a meticulously manicured lot, it offers a serene & private setting. The lrg corner lot, combined w/the open side exposure, gives it the feel of a det home. The front & backyard are spacious & feature a stylish shed & stone patio. The abundance of lrg windows allows for plenty of natural light. Inside, the home is adorned w/tasteful luxury finishes & neutral decor. The kitchen showcases quartz countertops, upgraded cabinets & S/S app. Convenience is key w/main flr laundry & front loading W&D. Hdwd flrs, gas fp w/a cast stone mantel, stunning high-end chandeliers & light fixtures are T/O. Custom blinds & window coverings add a touch of elegance. Recent upgrades incl porcelain tile(2023) on the main flr, as well as high-end laminate in the BR & bsmt. The elegantly finished bsmt offers an opt 4th BR & rental opportunity. It features an elect fp, kitchen & spa-style bath w/oversized shower & natural stone. Include single-car garage and outdoor parking spot. Located n a friendly neighbourhood, conveniently close to schools & parks. A great choice for a starter home or those looking to downsize.
Property Details
Size
Parking
Build
Heating & Cooling
Utilities
Rooms
Living
16′11″ x 10′11″
Dining
10′4″ x 10′6″
Kitchen
9′10″ x 10′11″
Breakfast
9′6″ x 12′0″
Prim Bdrm
11′6″ x 12′6″
2nd Br
8′11″ x 10′0″
Ownership Details
Ownership
Taxes
Source
Listing Brokerage
For Sale Nearby
Sold Nearby

- 3
- 3

- 1800 Sq. Ft.
- 3
- 3

- 2,500 - 3,000 Sq. Ft.
- 4
- 4

- 2,000 - 2,500 Sq. Ft.
- 3
- 3

- 2,000 - 2,500 Sq. Ft.
- 4
- 4

- 2,000 - 2,500 Sq. Ft.
- 3
- 3

- 2596 Sq. Ft.
- 4
- 4

- 2,000 - 2,500 Sq. Ft.
- 5
- 3
Listing information provided in part by the Toronto Regional Real Estate Board for personal, non-commercial use by viewers of this site and may not be reproduced or redistributed. Copyright © TRREB. All rights reserved.
Information is deemed reliable but is not guaranteed accurate by TRREB®. The information provided herein must only be used by consumers that have a bona fide interest in the purchase, sale, or lease of real estate.








