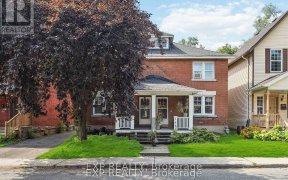


HINTONBURG dream! Beautiful design & thoughtful renovation create a bright, welcoming flow in this meticulously crafted home. Reclaimed fireplace (gas) mantle, hdwd floors & ceramic tile, pot lights & wall speakers throughout accent elegant mix of restoration & modern living. Upper bath (2017) w/heated floor, soaker tub. Family & friends...
HINTONBURG dream! Beautiful design & thoughtful renovation create a bright, welcoming flow in this meticulously crafted home. Reclaimed fireplace (gas) mantle, hdwd floors & ceramic tile, pot lights & wall speakers throughout accent elegant mix of restoration & modern living. Upper bath (2017) w/heated floor, soaker tub. Family & friends will love your big, sunny kitchen w/5 burner gas stove, 2 ovens (1 convect.), quartz countertops, custom cabinetry & butcher block island/breakfast bar, skylights & picture windows. Gorgeous fenced yard w/stone patio, mature vine Pergola, cedar fence/deck, shed & veg garden. Unfinished basement potential w/fully wrapped foundation (2007/2012), partial bath, vented cold storage/wine cellar, freezer chest + fridge. A/C 2014, HWT 2021, Roof:main 2015 / kitchen 2012 / front 2007, Windows & siding 2007-2017, electrical/ESA 2004. Taxes approx. Measurements approx per photographer. Insp available. No conveyance of offers prior to 6 pm, Tues, Apr 12 per 244.
Property Details
Size
Parking
Lot
Build
Rooms
Dining Rm
10′9″ x 16′11″
Living Rm
17′10″ x 10′7″
Kitchen
16′5″ x 16′4″
Bath 4-Piece
5′11″ x 7′1″
Primary Bedrm
10′3″ x 13′8″
Bedroom
10′9″ x 8′9″
Ownership Details
Ownership
Taxes
Source
Listing Brokerage
For Sale Nearby

- 3
- 4
Sold Nearby

- 5
- 3

- 4
- 4

- 3
- 2

- 3
- 2

- 3
- 3

- 3
- 3

- 4
- 4

- 3
- 1
Listing information provided in part by the Ottawa Real Estate Board for personal, non-commercial use by viewers of this site and may not be reproduced or redistributed. Copyright © OREB. All rights reserved.
Information is deemed reliable but is not guaranteed accurate by OREB®. The information provided herein must only be used by consumers that have a bona fide interest in the purchase, sale, or lease of real estate.







