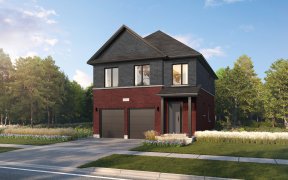


One of of a kind property, rare offering! Sophisticated elegance with superior craftsmanship abound in this custom-built executive bungaloft nestled on a picturesque premium lot. Carefully manicured gardens side and back onto wooded ravine creating an atmosphere of peace and tranquility. No detail has been overlooked in this thoughtfully...
One of of a kind property, rare offering! Sophisticated elegance with superior craftsmanship abound in this custom-built executive bungaloft nestled on a picturesque premium lot. Carefully manicured gardens side and back onto wooded ravine creating an atmosphere of peace and tranquility. No detail has been overlooked in this thoughtfully curated home, beginning with the stunning curb appeal and continuing throughout the interior. A gourmet kitchen is a chef's dream w/2 dishwashers and a convenient butler's pantry. Relax in the main floor lavish principal bedroom complete w/5 pc ensuite bathroom. All bedrooms are spacious with direct access to bathrooms. Dramatic formal dining room, main floor office and a lower level that is an entertainer's dream boasting a movie theatre room, fabulous bar, pool table, exercise room, steam shower and so much more. This home has to be seen to be appreciated as it truly is a statement of refined living and timeless quality that defies fleeting trends. Main floor Butlers Pantry: 3.6 x 1.8 with cabinets and granite counter. See attachments for complete list of extras/upgrades and Survey.
Property Details
Size
Parking
Build
Heating & Cooling
Utilities
Rooms
Kitchen
20′4″ x 25′7″
Great Rm
15′0″ x 15′1″
Dining
11′9″ x 14′1″
Prim Bdrm
12′11″ x 17′0″
Office
9′2″ x 8′10″
2nd Br
11′3″ x 14′3″
Ownership Details
Ownership
Taxes
Source
Listing Brokerage
For Sale Nearby
Sold Nearby

- 1,500 - 2,000 Sq. Ft.
- 3
- 2

- 3
- 3

- 5
- 4

- 3
- 3

- 4
- 4

- 1,500 - 2,000 Sq. Ft.
- 3
- 2

- 5
- 3

- 3
- 3
Listing information provided in part by the Toronto Regional Real Estate Board for personal, non-commercial use by viewers of this site and may not be reproduced or redistributed. Copyright © TRREB. All rights reserved.
Information is deemed reliable but is not guaranteed accurate by TRREB®. The information provided herein must only be used by consumers that have a bona fide interest in the purchase, sale, or lease of real estate.








