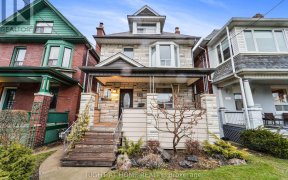
175 Sorauren Ave
Sorauren Ave, West End, Toronto, ON, M6R 2E7



Detached Victorian In Roncesvalles! Renovated Home With Tons Of Character And Charm. 3+1 Bedrooms, 3 Baths, Open Concept Floor Plan; Stained-Glass Windows; Ornate Gas Fireplace; Metal Floating Staircase; Chef's Kitchen With High-Grade S/S Appliances And Stainless Steel Counters; Main Floor Powder Rm; Exposed Brick & Beams; Large Main...
Detached Victorian In Roncesvalles! Renovated Home With Tons Of Character And Charm. 3+1 Bedrooms, 3 Baths, Open Concept Floor Plan; Stained-Glass Windows; Ornate Gas Fireplace; Metal Floating Staircase; Chef's Kitchen With High-Grade S/S Appliances And Stainless Steel Counters; Main Floor Powder Rm; Exposed Brick & Beams; Large Main Bedroom With A Wall-To-Wall Closet; Stunning 5-Piece Bath Including Twin Vanity Sinks And Soaking Tub. Finished Basement. This All-Brick Home Has An Arched Keystone Entry To A Small Porch, Two Dormer Windows, A Stone Walkway And A Front Perennial Garden. Detached Garage For 1 Car, Private Fenced Yard Perfect For Entertaining. Steps To Park, Shops And Ttc.
Property Details
Size
Parking
Rooms
Foyer
Foyer
Living
23′11″ x 13′0″
Dining
14′3″ x 16′11″
Kitchen
14′4″ x 16′11″
Br
17′5″ x 16′10″
Br
11′0″ x 13′8″
Ownership Details
Ownership
Taxes
Source
Listing Brokerage
For Sale Nearby
Sold Nearby

- 1,500 - 2,000 Sq. Ft.
- 4
- 2

- 1,500 - 2,000 Sq. Ft.
- 4
- 2

- 1,500 - 2,000 Sq. Ft.
- 3
- 2

- 3
- 3

- 6
- 6

- 1,100 - 1,500 Sq. Ft.
- 3
- 2

- 3
- 3

- 2,000 - 2,500 Sq. Ft.
- 4
- 3
Listing information provided in part by the Toronto Regional Real Estate Board for personal, non-commercial use by viewers of this site and may not be reproduced or redistributed. Copyright © TRREB. All rights reserved.
Information is deemed reliable but is not guaranteed accurate by TRREB®. The information provided herein must only be used by consumers that have a bona fide interest in the purchase, sale, or lease of real estate.







