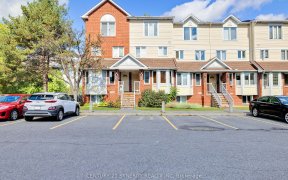


Flooring: Tile, Flooring: Hardwood, Flooring: Ceramic, "The Darlington" is a dream home, especially for those who enjoy both indoor comfort and outdoor leisure. The main floor exudes warmth and comfort, with a vaulted ceiling in the family room with a gas fireplace. The connection between indoor and outdoor living is seamless, with an...
Flooring: Tile, Flooring: Hardwood, Flooring: Ceramic, "The Darlington" is a dream home, especially for those who enjoy both indoor comfort and outdoor leisure. The main floor exudes warmth and comfort, with a vaulted ceiling in the family room with a gas fireplace. The connection between indoor and outdoor living is seamless, with an exit from the family room leading to the beautifully landscaped backyard featuring an in-ground pool, hot tub, and gazebo. Truly an oasis for relaxation and entertainment!! The updated kitchen, open to the family room, offers plenty of storage. The formal dining and living room provide a sophisticated space for gatherings and hosting guests. Upstairs, the primary bedroom offers luxury with a four-piece ensuite featuring a walk in shower. A three-piece main bathroom adds convenience.The finished basement is includes a dedicated utility room providing ample storage space. Located in the desirable Chapel Hill area!!
Property Details
Size
Parking
Build
Heating & Cooling
Utilities
Rooms
Dining Room
9′3″ x 10′11″
Living Room
15′5″ x 10′11″
Family Room
9′7″ x 14′3″
Kitchen
11′1″ x 9′2″
Kitchen
9′1″ x 8′8″
Bedroom
10′11″ x 8′11″
Ownership Details
Ownership
Taxes
Source
Listing Brokerage
For Sale Nearby
Sold Nearby

- 3
- 4

- 3
- 3

- 4
- 4

- 3
- 4

- 3
- 4

- 3
- 4

- 3
- 3

- 3
- 3
Listing information provided in part by the Ottawa Real Estate Board for personal, non-commercial use by viewers of this site and may not be reproduced or redistributed. Copyright © OREB. All rights reserved.
Information is deemed reliable but is not guaranteed accurate by OREB®. The information provided herein must only be used by consumers that have a bona fide interest in the purchase, sale, or lease of real estate.








